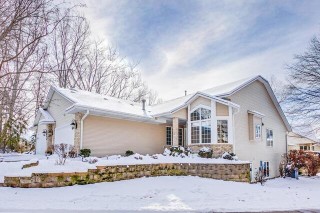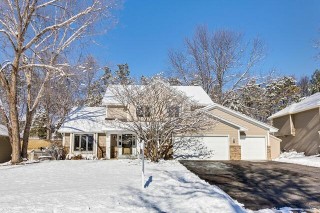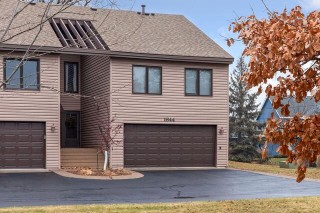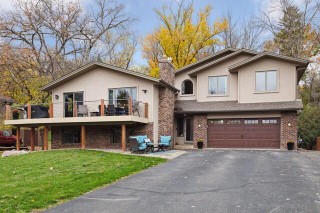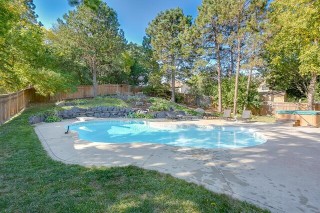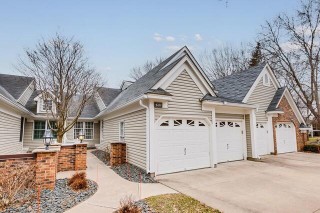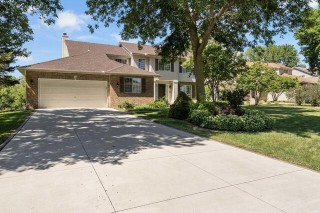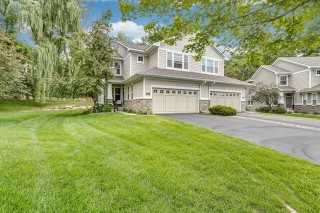Team Solutions Listings And Sales: 1180
3186 Butternut Circle NWPrior Lake MN 55372
$1,100,000Closed
Completely renovated lakeside property with stunning lake views, modern finishes, and ample storage. Features 3 bedrooms, 3 bathrooms, a spacious garage, and 74 ft of lakeshore on Upper Prior Lake. Enjoy the open layout, custom kitchen, wet bar, and easy access to the lake from the lower level family room. New roof, siding, and windows, plus a maintenance-free deck and future patio area. Situated on a quiet circle with mature trees and a storage shed for convenience. Experience lake living at its finest in this turnkey home on Butternut Circle.
School Dist:
719
Living Area:
1700
Beds:
3
Style:
Single Family Residence
Yr Built:
1974
Baths:
3
496 Greywood Boulevard SWDelano MN 55328
$440,590Closed
*******Ask how you can receive a 4.99% FHA/VA or 4.99% CONV. 30- yr fixed mortgage rate!!************COMPLETED NEW CONSTRUCTION**** Introducing another new construction opportunity from D.R. Horton, America’s Builder. Welcome to Greywood, Delano's Newest DR Horton Community! The Finnegan's popular floor plan features an open concept with high vaulted ceilings, stunning kitchen with large center island, gorgeous white cabinets, walk-in pantry, quartz countertops, stainless steel appliances, Main level office and so much more. Private bath in primary bedroom and 2 walk-in closets. Plus, it includes finished walkout lower-level family room with 4th bedroom/bathroom and 3 -car garage. Convenient location backing to wetlands with walking trails and a future city park. All our homes include Smart Home Technology. Colors and options are for representational purposes only and vary by home.
School Dist:
879
Living Area:
2402
Beds:
4
Style:
Single Family Residence
Yr Built:
2024
Baths:
4
8590 Franlo Road Eden Prairie MN 55344
$550,000Closed
Stunning one level private setting end unit townhome located in a small park-like development overlooking tranquil Eden Lake. Open floor plan with newer $100k + kitchen, this amazing townhome is ideal for entertaining! The large vaulted main level has a wow factor the minute you enter this beautiful home. One will love having the 4 season and 2nd family room on the main level. Spacious owner’s suite with private bath, walk-in shower, Jacuzzi tub & custom walk-in closet. Enjoy the high ceilings, skylight, large windows and breathtaking views! The lower level has a large family room with built ins and wet bar. 3 large additional bedrooms, ¾ bath and a spacious storeroom. This home is walking distance to the Eden Prairie Shopping Center, library, and many restaurants. $4,000 carpet allowance given at closing.
School Dist:
272
Living Area:
3077
Beds:
4
Style:
Townhouse Side x Side
Yr Built:
1995
Baths:
3
1435 Cutters Lane Eagan MN 55122
$493,900Closed
Highly sought after Cutter Ridge home!! Don't let this great home pass you buy, the main level with larger foundation gives the entire group, room to spread out. Several recent updates over the last 4 years to include - New James Hardi siding & vinyl siding, appliances, new roof 2023, upstairs bath and much more. Main level has laundry hookup, but lower level is currently being used for laundry. Looking for a great yard for children or for entertaining? Look no further this private space is treelined and complete with storage shed, newer deck and patio. Master bedroom closet is set up as a nursery, but can be converted back to expansive primary closet. $1,000 allowance given to buyer for closet racking if one chooses to turn it back into a walk in closet.
School Dist:
196
Living Area:
2016
Beds:
3
Style:
Single Family Residence
Yr Built:
1989
Baths:
3
1644 Cope Avenue EMaplewood MN 55109
$242,900Closed
Welcome home! Hard to find Maple Park Shores Townhome offers 3 bedrooms, 2 bathrooms, hardwood floors, cozy gas fireplace, second floor laundry room, and much more! Last unit in the development. Great location with plenty of green space. Close to parks, restaurants, and shopping.
School Dist:
622
Living Area:
1585
Beds:
3
Style:
Townhouse Side x Side
Yr Built:
1983
Baths:
2
14248 Shady Beach Trail NEPrior Lake MN 55372
$579,900Closed
This is the one!! You're going to love this amazing large foundation home w/tons of open space & privacy!! Shady Beach gives you the benefits of Lake Living without the Taxes or upkeep of living directly on the lake. Pull your boat just across the street in the Shady Beach boat access. Welcome to 14248 Shady Beach. Your dream home & forever home all wrapped into one. This phenomenal home has something for everyone & the space to allow all the "somethings" - expansive, modern, well-appointed home features 5 bed., 4 baths, 3 + Family spaces, 4 seas. or office w/ wet-bar, 2 fireplaces., 4 outdoor living spaces, 3 bedroom 'wings' & much more. An ideal candidate for a multi-generational family or blended group of a range of ages. The interior, although large in sq. footage, flows very comfortably. From the vaulted & open concept of the main fl. kitchen, din. room & living area one will be impressed the minute they walk in. One will find unique placements for all their treasured belongings.
School Dist:
719
Living Area:
3850
Beds:
5
Style:
Single Family Residence
Yr Built:
1977
Baths:
4
1324 Crestridge Lane Eagan MN 55123
$459,900Closed
Home and Pool warranty is being purchased by the sellers for the new owners. HONEY STOP THE CAR! This amazing home and yard are hard to beat. This sale is only due to relocation. Absolutely amazing inside and out. This backyard is park like and is a little private Oasis. This amazing 5 bedroom home has a very expansive main level. One will love the oversized vaulted 4 season/family room and the expansive 36X14' deck that overlooks the private backyard. Wait til you see the storage shed that is like a 3rd stall garage!! Location, location, location!! Just 1 minute form 35E and 5 minutes to Hwy 77. Don't let this open and flowing floorplan and amazing backyard pass you by!!
School Dist:
196
Living Area:
2403
Beds:
5
Style:
Single Family Residence
Yr Built:
1989
Baths:
2
4277 Pond View Court White Bear Lake MN 55110
$310,000Closed
Amazing Value!! Quaint, Quiet and Quality are but a few appreciated amenities of this 2 bedroom, 3 bath, 2 car garage Townhome. You will be SOLD once entering into this desired and well-kept community. Main level includes home office/den, large very functional kitchen that made for large family gatherings and a 1/2 bath. Up a 1/2 flight is the living room, Master bedroom, large Master bath, walk in closet, and a hard to come by screened porch off the living room. Lower level includes a secondary living space (family room), 3/4 bath, second bedroom and laundry. On this level the home offers over 400 square feet of amazing storage with that is perfect for storing Holiday decor through out the year. The garage has great built ins also!! The storage in this home will impress!! The views and serenity of this particular unit will have you feeling as if you are in a private, single family, setting. You will love this well kept association.
School Dist:
624
Living Area:
1733
Beds:
2
Style:
Townhouse Side x Side
Yr Built:
1989
Baths:
3
3042 Meadow Brook Drive Woodbury MN 55125
$485,000Closed
Honey stop the car!! This amazing, walkout, 2 story boasts one of the most serene private backyards that one will find while on your home-search, This large foundation home is move in condition and provides a clean slate for its new owner to design and make it their own. New roof and siding in 2018, new furnace in 2023 and a concrete driveway in 2019. Unfinished walk-out lower level, consider the possibilities. The upper level offers 4 bedrooms, inclusive of an expansive, over-sized, primary bedroom. (22ft x 20ft). The lot overlooks beautiful wetlands providing a pallet of color from Spring to Fall.
School Dist:
833
Living Area:
2593
Beds:
4
Style:
Single Family Residence
Yr Built:
1995
Baths:
3
3561 Lemieux Circle Eagan MN 55122
$455,000Closed
Location, Location, Location!! Just a few minutes from Cedar Avenue or 35E. This light and bright 2-story twinhome is just like new. Recently installed high end flooring throughout, Stainless steel appliances, maple cabinets, birch floors, 2 story open great room with a stone fireplace, a sunny 4-season porch that overlooks the serene wooded backyard, laundry on main. Upstairs there are 3 oversized bedrooms and 2 baths. The master bedroom and ensuite you will love, double sink, large soaking tub and a separate shower, the master bedroom is open and very spacious. Need more space the lower level is ready to finish that could give someone an additional 750 square feet of living space and a 4th bedroom. This home is only available due to relocation. A true 10 and better than new!!
School Dist:
197
Living Area:
1848
Beds:
3
Style:
Townhouse Side x Side
Yr Built:
2011
Baths:
3


