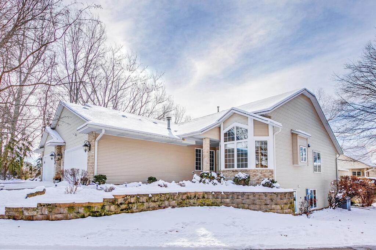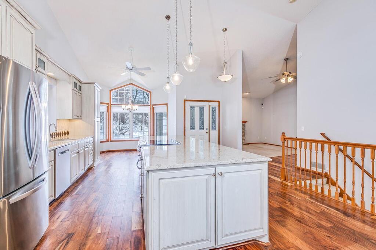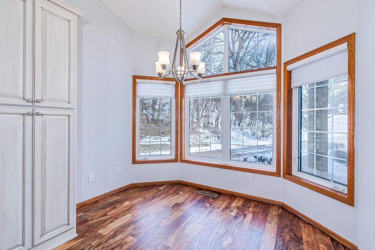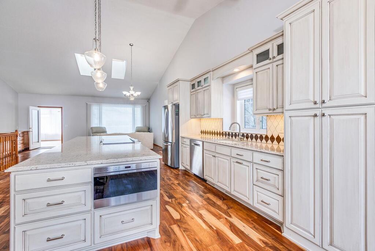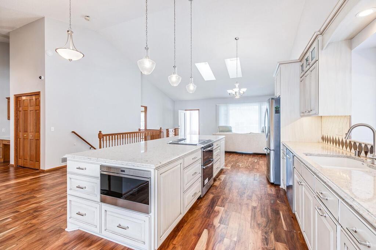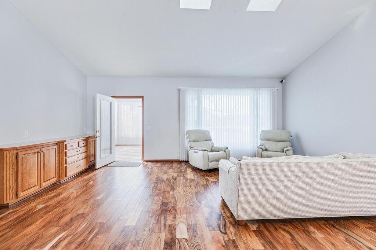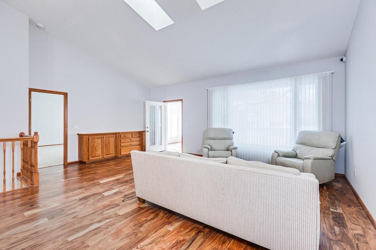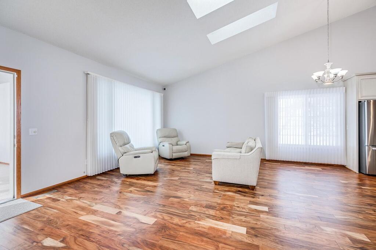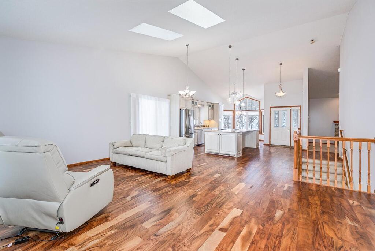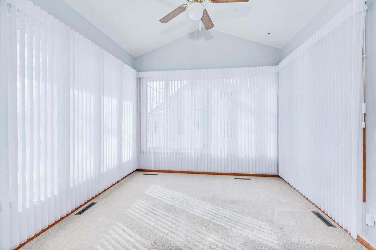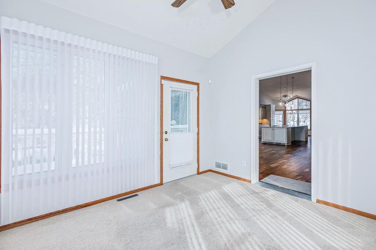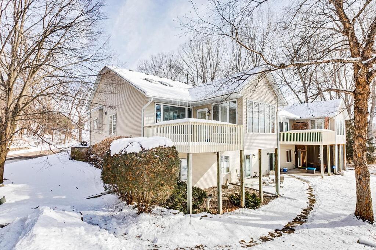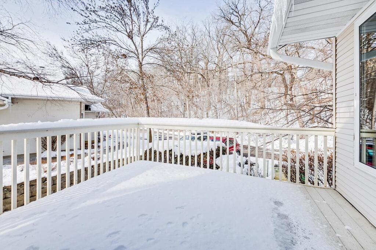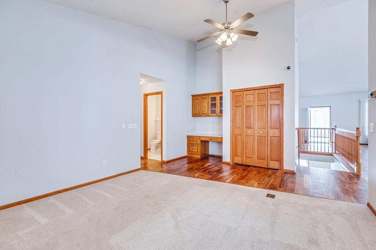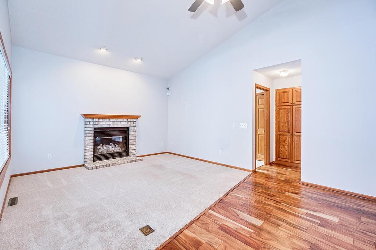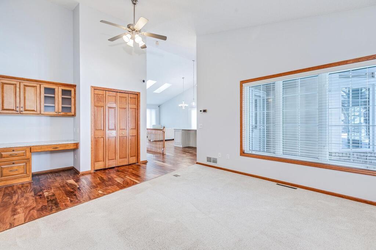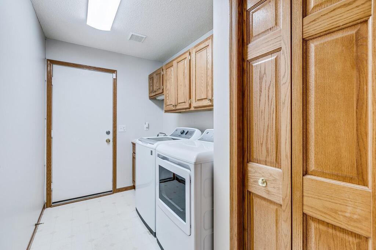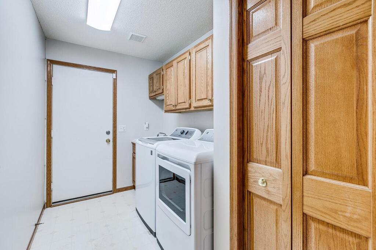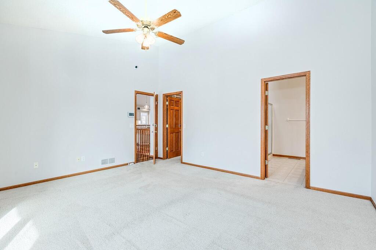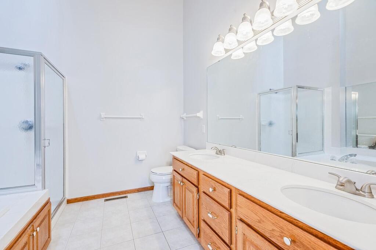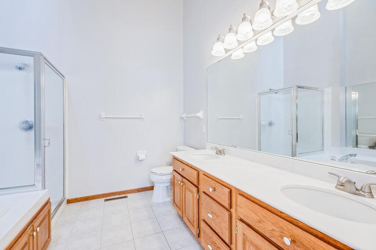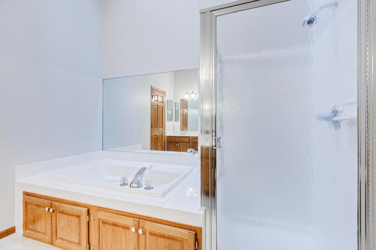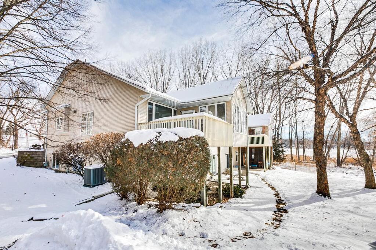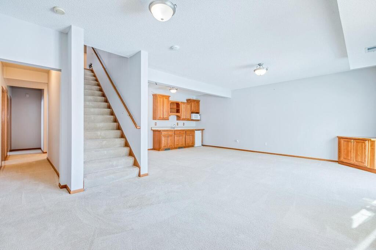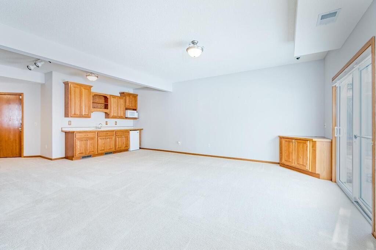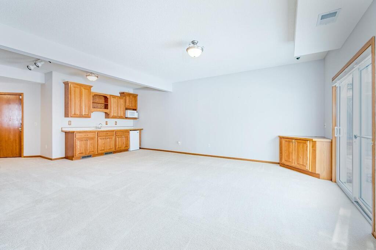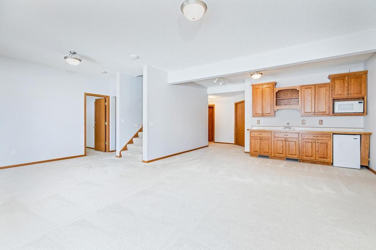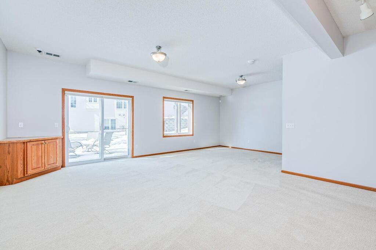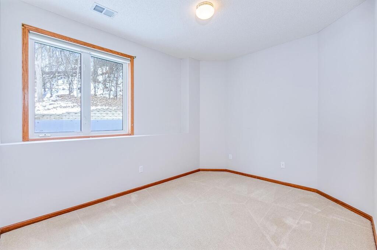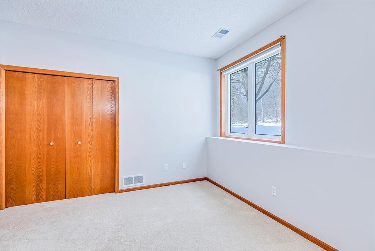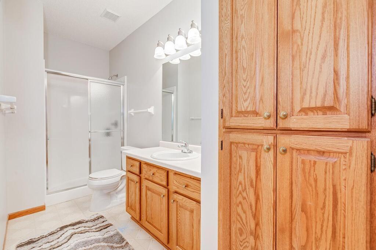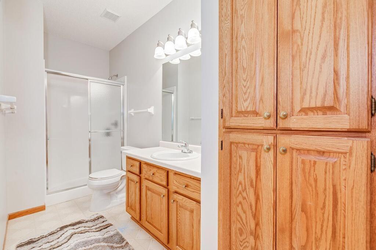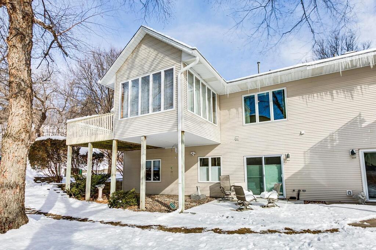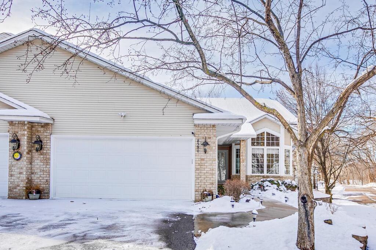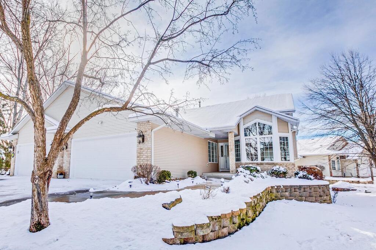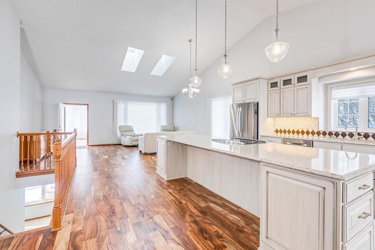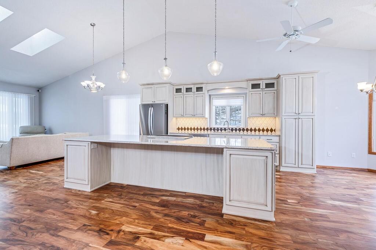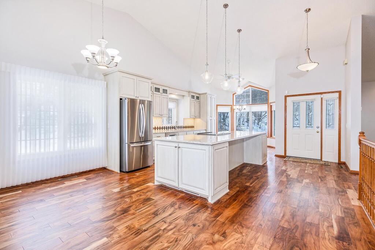8590 Franlo Road
Eden Prairie (MN) 55344
$549,900
Closed
StatusClosed
Beds4
Baths3
Living Area3077
YR1995
School District272
DOM16
Public Remarks
Stunning one level private setting end unit townhome located in a small park-like development overlooking tranquil Eden Lake. Open floor plan with newer $100k + kitchen, this amazing townhome is ideal for entertaining! The large vaulted main level has a wow factor the minute you enter this beautiful home. One will love having the 4 season and 2nd family room on the main level. Spacious owner’s suite with private bath, walk-in shower, Jacuzzi tub & custom walk-in closet. Enjoy the high ceilings, skylight, large windows and breathtaking views! The lower level has a large family room with built ins and wet bar. 3 large additional bedrooms, ¾ bath and a spacious storeroom. This home is walking distance to the Eden Prairie Shopping Center, library, and many restaurants. $4,000 carpet allowance given at closing.
Association Information
Association Fee:
491
Assoc Fee Includes:
Array
Fee Frequency:
Monthly
Assoc Mgmt Comp:
Associa of MN
Assoc Mgmt Co Phone:
763-225-6400
Restrictions/Covts:
Builder Restriction,Mandatory Owners Assoc,Other Covenants,Pets - Cats Allowed,Pets - Dogs Allowed,Pets - Number Limit,Rental Restrictions May Apply
Quick Specifications
Price :
$549,900
Status :
Closed
Property Type :
Residential
Beds :
4
Year Built :
1995
Approx. Sq. Ft :
3077
School District :
272
Taxes :
$ 5048
MLS# :
6477465
Association Fee :
491
Interior Features
Foundation Size :
1599
Fireplace Y:N :
1
Baths :
3
Bath Desc :
3/4 Basement,Bathroom Ensuite,Full Primary,Private Primary,Main Floor 1/2 Bath,Walk-In Shower Stall
Lot and Location
PostalCity :
Hennepin
Zip Code :
55344
Directions :
494 to south on Prairie Center Drive, to south on Franlo Rd to 8590.
Complex/Development/Subd :
Lake Edenview Twnhms
Lot Description :
Public Transit (w/in 6 blks), Tree Coverage - Medium
Lot Dimensions :
Irregular
Road Frontage :
City Street, Curbs, No Outlet/Dead End, Paved Streets
Zoning :
Residential-Single Family
School District :
272
School District Phone :
952-975-7000
Structural Features
Class :
Residential
Basement :
Daylight/Lookout Windows, Drain Tiled, Finished, Full, Storage Space, Sump Pump, Walkout
Exterior :
Brick/Stone, Metal Siding, Vinyl Siding
Garage :
2
Accessibility Features :
None
Roof :
Asphalt, Pitched
Sewer :
City Sewer/Connected
Water :
City Water/Connected
Financial Considerations
DPResource :
Y
Foreclosure Status :
No
Lender Owned :
No
Potential Short Sale :
No
Latitude :
44.848252
MLS# :
6477465
Style :
Townhouse Side x Side
Complex/Development/Subd :
Lake Edenview Twnhms
Tax Amount :
$ 5048
Tax With Assessments :
5048.0000
Tax Year :
2023
