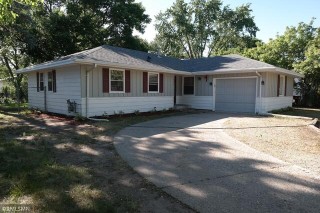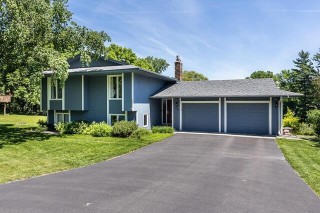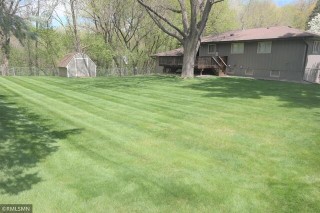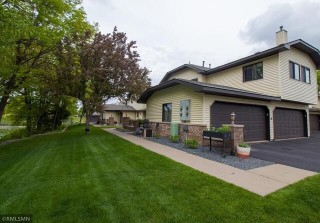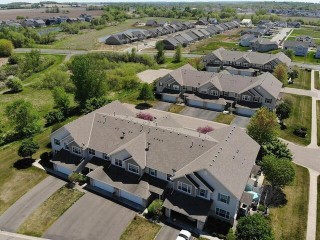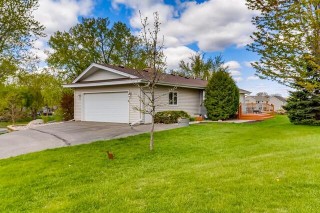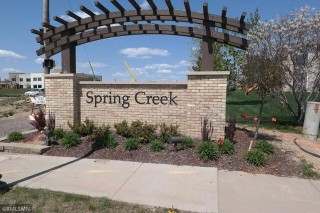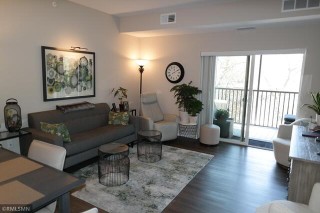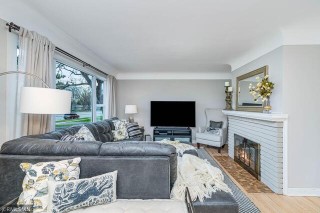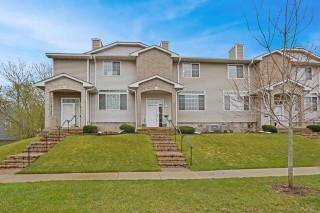Team Solutions Listings And Sales: 1177
8476 Hyde Avenue SCottage Grove MN 55016
$273,180Closed
Don't miss this updated home with several highlights that all buyers love. Quiet street, a semi-private backyard that is partially fenced, great neighborhood, close to schools, parks, and shopping. This move-in-ready home has a maple kitchen with stainless steel appliances, butcher block counters, updated bathrooms, a private 3/4 master bath, hardwood flooring throughout most of the main level, wood burning brick fireplace, a newer roof, water softener and more.
School Dist:
833
Living Area:
1170
Beds:
3
Style:
Single Family Residence
Yr Built:
1961
Baths:
2
16180 Hillcrest Lane Eden Prairie MN 55346
$409,900Closed
Updated home on .71 acre lot with pond & many mature & flowering trees. Home is on a quiet street but with quick access to main streets & freeways. Great, open floor plan & neutral décor. Updates include interior & exterior paint, new flooring, remodeled main bath, new doors, many new windows, new lighting, new gas insert in FPL, new water heater, added insulation in attic and crawlspace, new driveway & more. Kitchen updates: granite, tile backsplash, stainless appliances, painted cabinets, new hardware, lighting & luxury vinyl flooring. Sliding doors from dining room to deck with views of pond & beautiful yard. Sliders from lower level family room to huge paver patio & backyard. Lower level 4th bedroom is framed in and could easily be finished. The laundry room is quite large & has a space for crafts/hobbies/workshop/storage. There are also windows on two sides for lots of light. See Supplements for more info on this great home.
School Dist:
272
Living Area:
1871
Beds:
3
Style:
Single Family Residence
Yr Built:
1973
Baths:
2
16018 Cambridge Circle SEPrior Lake MN 55372
$365,000Closed
Location, location, location! From the moment one drives up, you will be pleasantly pleased at the exceptional curb appeal phenomenal property has to offer. This home will have you upon entry, and keep you captivated throughout your tour. This meticulously maintained home show true pride in ownership. This thoughtfully designed 3 bedroom, 2 bath, 2 car, attached garage, bi-level structure offers flexibility to conform some living spaces into additional 2 additional bedrooms for the larger group or multi-generational needs. Adjacent to one of the non-commercial entrances of Prior Lake's esteemed Lake Front Park, one has easy access to summer concerts, miles of walking paths and all the special events that are housed this the desired attraction. The home's spacious, fenced backyard is a private and serene retreat that affords a pristine setting for gathering, grilling and groups! Updated kit. windows & mechanicals. Welcome home to 16018 Cambridge...your newly acquired, Prior Lake Oasis!
School Dist:
719
Living Area:
1986
Beds:
3
Style:
Single Family Residence
Yr Built:
1971
Baths:
2
5425 Orleans Lane NPlymouth MN 55442
$252,500Closed
Completely updated townhome tucked away on a quiet cul-de-sac with gorgeous pond views! This end-unit features an open concept, one-level living (upper level) with access to walking trails and Three Ponds Park. Meticulously updated and maintained. The kitchen features a new dishwasher, sink and backsplash, quartz countertops, and a breakfast bar. New carpet, laminate flooring, lighting, and fresh paint throughout. The cozy window-filled living room boasts an updated fireplace surround as well as built-ins. New washer and dryer. Walk-in closets in both bedrooms and new bathtub and vanity in the main-level bath. Enjoy the serenity of the walking trails, ponds, and park area, while in a high-demand area in the middle of it all. Full Homeowner warranty provided by seller.
School Dist:
279
Living Area:
1366
Beds:
2
Style:
Townhouse Side x Side
Yr Built:
1988
Baths:
1
17146 Embers Avenue #8Lakeville MN 55024
$245,000Closed
Cornerstone Lakes Townhome Community offers more than other townhome communities do! You'll see when driving into the community there is a lot more green space and guest parking. In addition to the green space there is an open nature preserve area to the east of the Community with trails on both side of it that also ties in the trails within the community and to the north of 170th St into the Spirit of Brandtjen Farms. This home offers a lot of space to live and entertain! Decent size living room and dining room, plus a kitchen eating space, if needed. There is a half bath located just inside the house from the garage. Upstairs offers 3 bedrooms, loft, laundry room and 2 full baths. The master bath has a separate shower and soaking tub along with a walk-in closet. The garage is 26 feet deep .....you don't see this often in townhomes. You'll love it..... Welcome Home!
School Dist:
192
Living Area:
1627
Beds:
3
Style:
Townhouse Side x Side
Yr Built:
2002
Baths:
3
6762 146th Street W #402Savage MN 55378
$322,000Closed
This wonderful 1-story home with walkout basement offers 3 bedrooms on the main level, newer SS appliances in the kitchen, new carpet on the main level, new roof in 2019, new water heater in 2020, huge yard, 2 decks, newer gas fireplace and so much more. Come see for yourself! Close to schools, parks, shopping and restaurants. Seller uses well to water lawn.
School Dist:
719
Living Area:
1624
Beds:
3
Style:
Single Family Residence
Yr Built:
1968
Baths:
2
1711 Basswood Court Carver MN 55315
$407,525Closed
Beautifully maintained 2 story on a desirable cul-de-sac lot. Many recent upgrades you will love! Some main level features include an open concept floorplan, abundant natural light, freshly painted throughout most of the home, new stove, washer and dryer and more. You will love the main level that is open and airy with a gas fireplace and large windows. The upper level features 3 bedrooms including a large master suite w/ private bath and walk-in closet. The egressed lower level has a spacious family room, office and an additional bedroom and bath. The large backyard has a paver patio and an in-ground sprinkler system.
School Dist:
112
Living Area:
2600
Beds:
4
Style:
Single Family Residence
Yr Built:
2008
Baths:
4
14301 Stewart Lane Minnetonka MN 55345
$37,739Closed
62 or older resort style living!! Wonderful opportunity to make this newer built, 1 bedroom, 1 bath, top level unit your new home. This impressive, award winning, Limited Equity Cooperative offers a resort style living - all amenities under one roof. This 1 bedroom, 1 bath, 1 underground, heated garage space unit is strategically placed on the upper most level of this "Colorado executive chalet" inspired facility. Make Zvago Glen Lake your next "move". Welcome Home!
School Dist:
276
Living Area:
779
Beds:
1
Style:
High Rise
Yr Built:
2017
Baths:
1
8400 E River Road NW #412Coon Rapids MN 55433
$319,200Closed
Welcome FHA Buyers! Charming one story home with old world details-beautiful arches, cove molding, hardwood floors, newer stainless appliances, timeless tile, 2 fireplaces, new granite with subway tile backsplash, new lighting, paint and carpet. Amazing as the inside is, check out the back yard-1/2 acre flat private lot, huge 3 season porch with windows all around, poured concrete flooring, finished ceiling and vertical shiplap walls. Six foot patio door walks out to continuous concrete patio perfect for family gatherings-add a pool, add a hot tub! Close to shopping, restaurants, Menomin Park, Mississippi River and trails! Wow!
School Dist:
11
Living Area:
1924
Beds:
4
Style:
Single Family Residence
Yr Built:
1949
Baths:
2
2054 Villard Avenue Saint Paul MN 55116
$355,000Closed
Come take a look at this thoughtfully designed Highland Park townhome! Enjoy the open floorpan on the main level with the living room, dining room and kitchen all flowing seamlessly together. The main floor office is highlighted by French doors and is a versatile space which could be used as a 3rd bedroom, office, guest room or den. Upper level owner’s suite is spacious and features a 7x6 walk-in closet and full bath. The second bedroom also features a walk-in closet and walk-through 3/4 bath. Enjoy the convenience of upper level laundry (no hauling baskets of clothes up and down the stairs)! Don’t miss the awesome temperature controlled storage room off the garage! Many improvements include a new Carrier furnace and central air conditioner (2019), new deck (2019), new roof (2019), all new stainless steel kitchen appliances (2019) and new blinds (2019). Extremely convenient location near Highland Village, Mississippi River Trail, parks, and the airport. Move in and love where you live!
School Dist:
625
Living Area:
1544
Beds:
3
Style:
Townhouse Side x Side
Yr Built:
1997
Baths:
3
