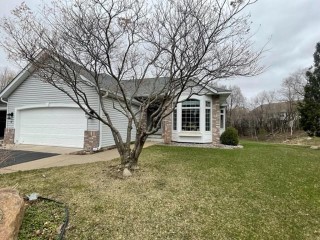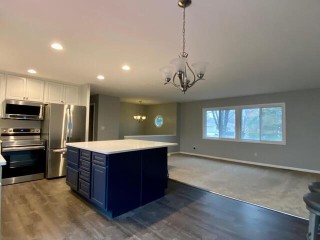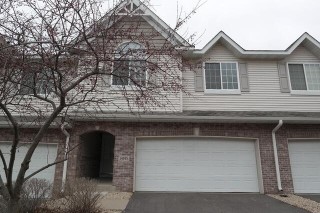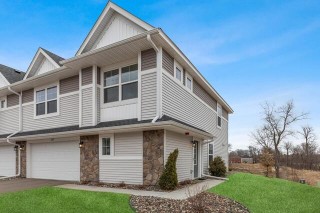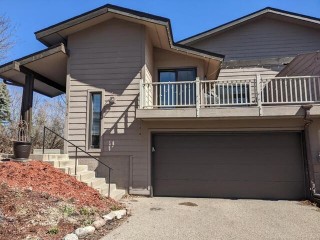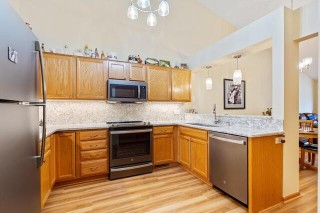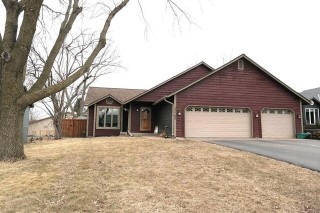Team Solutions Listings And Sales: 1180
5117 W 28th Street Saint Louis Park MN 55416
$370,000Closed
Charming rambler in highly sought-after Fern Hill neighborhood, available for the first time in 41 years! Numerous quality updates throughout. One level living at its best with a traditional floorplan featuring two bedrooms including generously sized primary bedroom and updated baths. Distinctive living room with crown moldings and built-ins, formal dining and updated kitchen leading to a main floor family room. Finished lower level featuring a family room with egress window. Wonderful and private .24 acre lot with newer decking and paver patio. Detached 1 ½ car garage and convenient storage shed. Award winning schools plus close proximity to lakes, trails, shops and restaurants.
School Dist:
283
Living Area:
1690
Beds:
2
Style:
Single Family Residence
Yr Built:
1924
Baths:
2
261 Wildflower Court Vadnais Heights MN 55127
$465,000Closed
Quaint, quiet and quality. One of the nicest lot with in the community...this one is one of the first built, so definitely a lot that a premium given for this space. As you enter this fine home, strategically placed at the base of the cul de sac, one may choose to let the children play. Currently the home is owned and decorated by an 'eclectic artist' you will be in awe as you enter. Welcome home!
School Dist:
624
Living Area:
2714
Beds:
3
Style:
Townhouse Side x Side
Yr Built:
1994
Baths:
3
7321 Brunswick Avenue NBrooklyn Park MN 55443
$340,000Closed
(See Supplements for all the improvements) Amazing remodel, sale due to relocation. Top of the line updates!! Popcorn ceiling gone, old kitchen gone!! And several other updates from the main level to the lower level. As you enter this stunning updated home, it will give you the feeling of new construction. Top of the line cabinetry, countertops, flooring , appliance and more. Don't let this beauty pass you buy!! A true must see!!
School Dist:
279
Living Area:
1755
Beds:
3
Style:
Single Family Residence
Yr Built:
1978
Baths:
2
14845 Sumter Avenue Savage MN 55378
$375,000Closed
Hard to find and spacious 4 bedroom (three on one level), 4 bathroom townhome has beautiful and private wooded views. You will love the vaulted two story great room with a wall of windows that allows an abundance of light!! Other amazing features of this stunning home are a private master suite with whirlpool tub, large master walk in closet, corner jacuzzi tub and a large walk in shower with double shower heads, upper level with 3 spacious bedrooms (one vaulted) and upstairs laundry!! The main level has an open floor plan layout, large maintenance free private deck in the summer months, and a walkout lower level with an additional bedroom and bathroom and spacious family room. Don't miss the large storage rooms. Main level has 1262 square feet of family space and an overall square footage of 2706 finished square feet!! There is a space for everyone and everything you have! New carpet on the main level and seller is giving a $6,500 allowance for new carpeting!! A true 10+!!
School Dist:
719
Living Area:
2706
Beds:
4
Style:
Townhouse Side x Side
Yr Built:
2004
Baths:
4
5671 Cattail Court NEPrior Lake MN 55372
$422,000Closed
Better than new! This lightly lived in 2020 Lennar built 3 bedroom, 2.5 bath, 2 car garage end unit townhome on a premier lot overlooking wetland. Main level has a spacious kitchen with white soft close cabinets, 5 burner gas stove, quartz countertops, stylish tile backsplash, GE stainless steel appliance package, an open dining area, powder room and living area with gas fireplace. The upper level showcases a spacious loft, luxurious owner's suite, stunning bathroom and a generous walk-in closet. 2 other bedrooms with 1 common full bath, laundry room with GE washer and gas dryer, and central hub unit for all smart home features are located in the laundry room. Just 5 min walk to Prior Lake beach and 0.3 miles to Savage marketplace center with all the restaurants and facilities.
School Dist:
720
Living Area:
1906
Beds:
3
Style:
Townhouse Side x Side
Yr Built:
2019
Baths:
3
19187 Crystal Terrace Farmington MN 55024
$526,115Closed
Sold before print Magnolia plan.
School Dist:
192
Living Area:
2743
Beds:
3
Style:
Single Family Residence
Yr Built:
2022
Baths:
3
209 Meadowlark Road SESaint Michael MN 55376
$410,000Closed
Amazing location in St Michael schools. Well maintained and updated home close proximity to 94. Quiet neighborhood. Close to Cub Foods, St. Michael water park and blocks from St. Michael recreational park. Lots of great updates. Updated bath, kitchen countertops and faucets, windows replaced, new water softener, newer roof, outside of home recently painted. New apron and sidewalk. Mother in law kitchenette in basement 2 years old. Roof is 3 years old! Refinished tub and shower! 2 decks recently updated for entertaining. Apple tree in the backyard. Newer fire pit. Newer light fixtures.
Make this one yours today!
School Dist:
885
Living Area:
2335
Beds:
5
Style:
Single Family Residence
Yr Built:
1988
Baths:
3
14710 Southampton Drive Burnsville MN 55306
$290,000Closed
LOCATION, LOCATION, LOCATION! This strategically placed townhome will top your list of must sees. This dynamic, walkout, end unit, home has its own private & quiet lot
space. Pride of ownership shows in this clean & spacious quad. Several recent updates have been completed. Entering this open & airy home you are greeted with a large foyer that invites you to either level. The footprint level welcomes one with a plethora of windows, vaulted ceiling & an open feel, inclusive of kitchen, living area, & main living spaces. Both the dining room & master bedroom have patio doors that open to an expansive deck, offering a sitting area steps from the Owner's
suite. The bright lower level family room, appointed with a gas burning fireplace
offers easy access to the patio doors, the gateway to a private, secluded area. A 3rd
bedroom, 3/4 bath, & laundry room complete this level. All rooms are spacious & inviting. This home is a must see. Lot, Location, & the Style. Welcome Home.
School Dist:
196
Living Area:
1710
Beds:
3
Style:
Townhouse Quad/4 Corners
Yr Built:
1982
Baths:
2
820 Swaps Drive Shakopee MN 55379
$320,000Closed
Excellent opportunity for a one level townhouse with private backyard. Open floor plan has been completely updated. New LVT flooring, new appliances, new Cambria tops throughout. Soaring vaults and fresh neutral decor make this a cozy, move in ready home!
School Dist:
720
Living Area:
1372
Beds:
2
Style:
Townhouse Side x Side
Yr Built:
2002
Baths:
2
13784 Yosemite Avenue SSavage MN 55378
$440,000Closed
Don't let this home pass you by!! Awesome family spaces and there is room for expansion in the unfinished lower level. Open kitchen with new granite countertops with a patio door that leads to the large spacious deck and fire pit. 1 year old hot tub is included (Chelsee - 780TM Series Hot Tub) MSRP's for $21,000!!! the backyard has privacy and is fully fence with a cedar privacy fence. One will love the oversized master bedroom with a patio door for a future deck. The large 3 stall garage has a epoxy floor and is insulated, heated and has additional storage above. Newer mechanicals throughout. Location, location, location, 3 minutes to HyVee, Lifetime fitness and other great restaurants and stores. Also just 5 minutes from Hwy 35W and 4 minutes from Hwy 169.
School Dist:
719
Living Area:
1821
Beds:
3
Style:
Single Family Residence
Yr Built:
1988
Baths:
3

