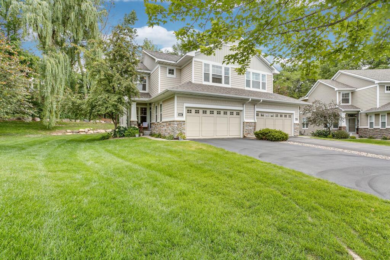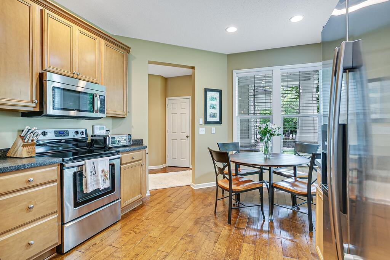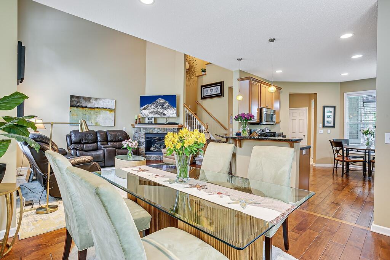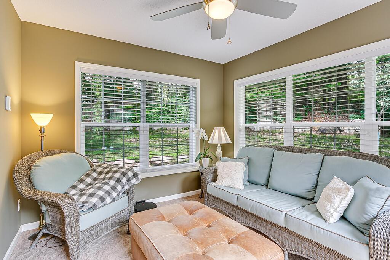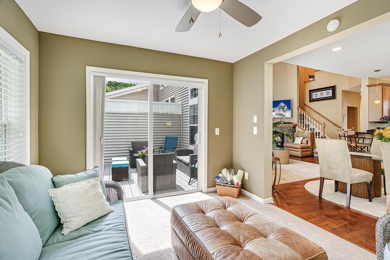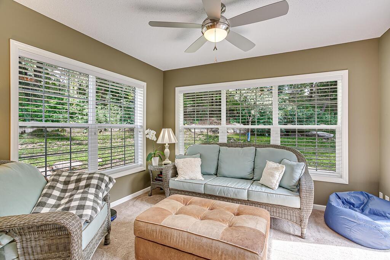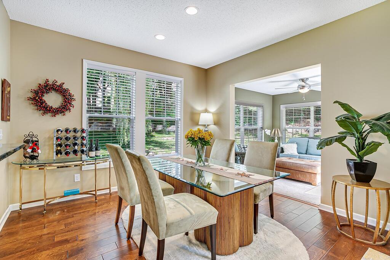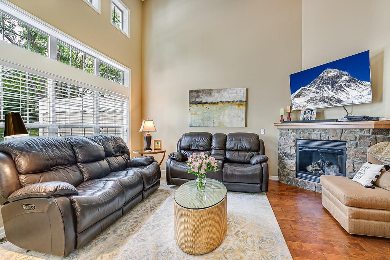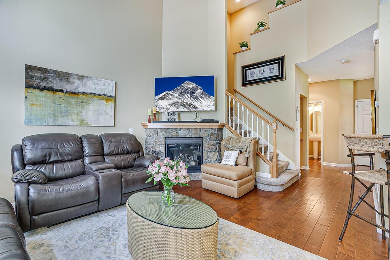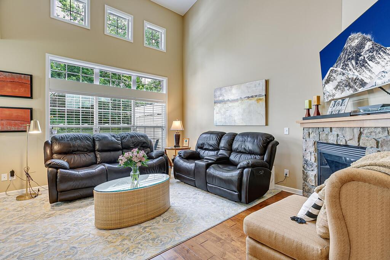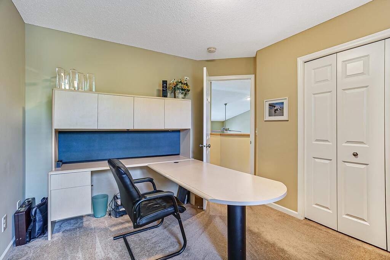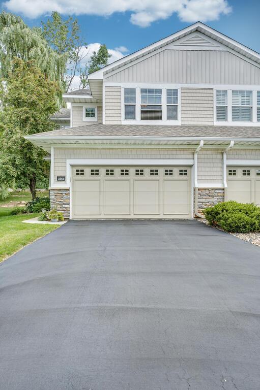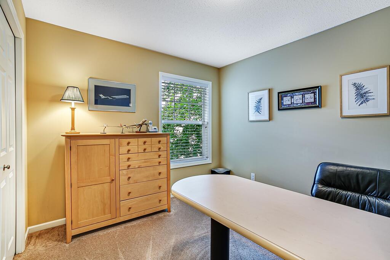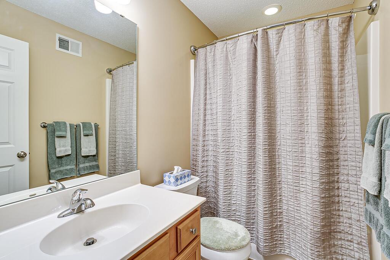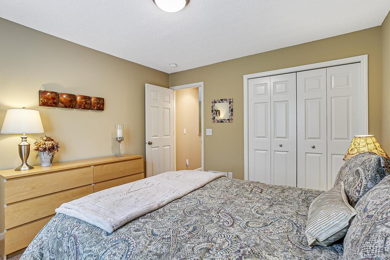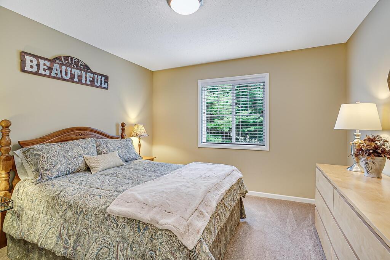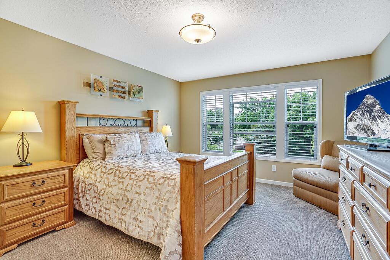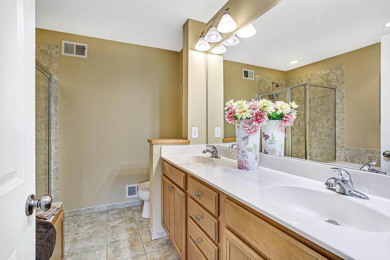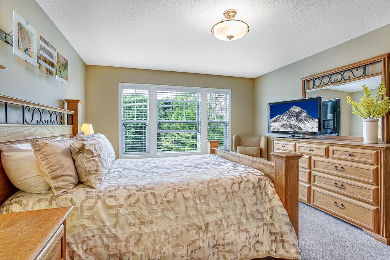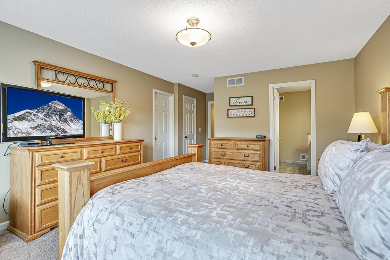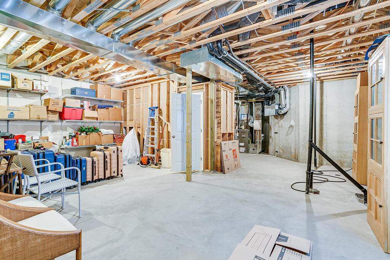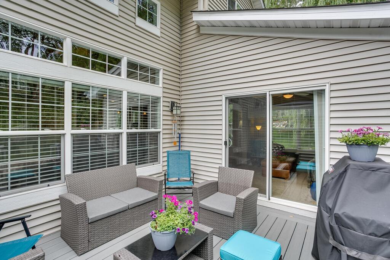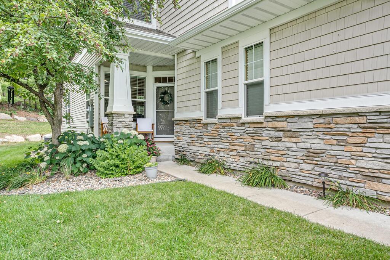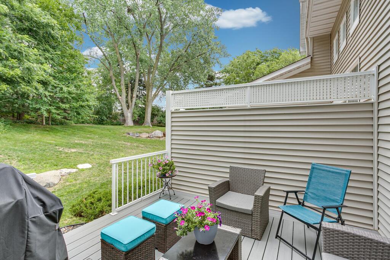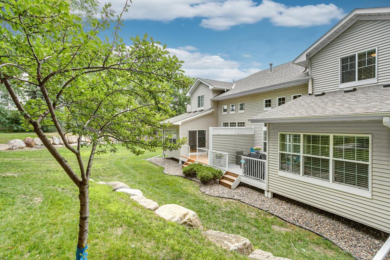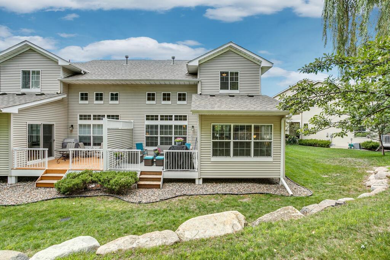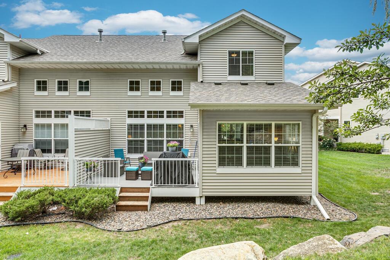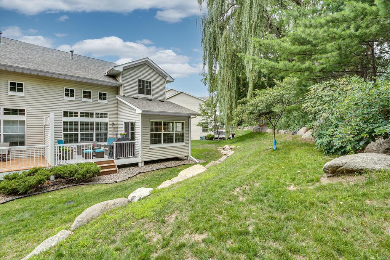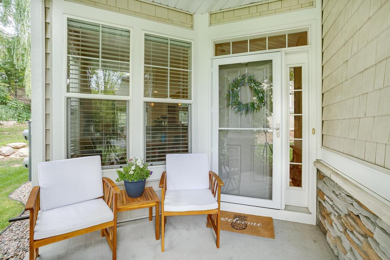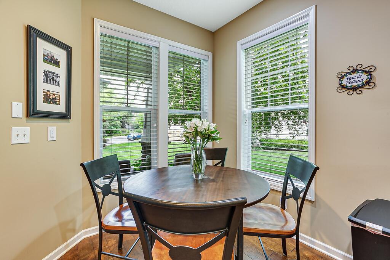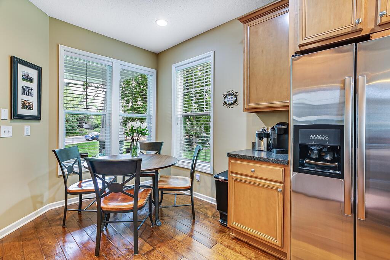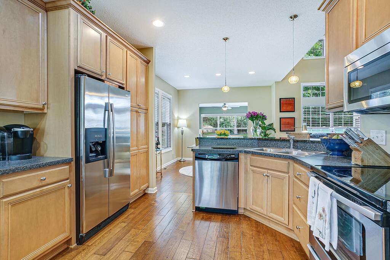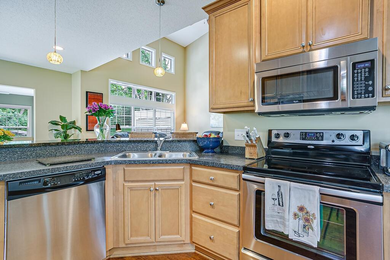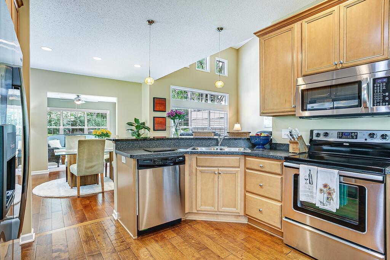3561 Lemieux Circle
Eagan (MN) 55122
$424,900
Closed
StatusClosed
Beds3
Baths3
Living Area1848
YR2011
School District197
DOM6
Public Remarks
Location, Location, Location!! Just a few minutes from Cedar Avenue or 35E. This light and bright 2-story twinhome is just like new. Recently installed high end flooring throughout, Stainless steel appliances, maple cabinets, birch floors, 2 story open great room with a stone fireplace, a sunny 4-season porch that overlooks the serene wooded backyard, laundry on main. Upstairs there are 3 oversized bedrooms and 2 baths. The master bedroom and ensuite you will love, double sink, large soaking tub and a separate shower, the master bedroom is open and very spacious. Need more space the lower level is ready to finish that could give someone an additional 750 square feet of living space and a 4th bedroom. This home is only available due to relocation. A true 10 and better than new!!
Association Information
Association Fee:
440
Assoc Fee Includes:
Array
Fee Frequency:
Monthly
Assoc Mgmt Comp:
Gassen Management
Assoc Mgmt Co Phone:
952-922-5575
Restrictions/Covts:
Architecture Committee,Mandatory Owners Assoc,Other Covenants,Pets - Cats Allowed,Pets - Dogs Allowed,Pets - Number Limit,Rental Restrictions May Apply
Quick Specifications
Price :
$424,900
Status :
Closed
Property Type :
Residential
Beds :
3
Year Built :
2011
Approx. Sq. Ft :
1848
School District :
197
Taxes :
$ 3756
MLS# :
6400626
Association Fee :
440
Interior Features
Foundation Size :
847
Fireplace Y:N :
1
Baths :
3
Bath Desc :
Full Primary,Main Floor 1/2 Bath,Upper Level Full Bath
Lot and Location
PostalCity :
Dakota
Zip Code :
55122
Directions :
Pilot Knob to Yankee Doodle, west to Federal Drive, south to Violet Lane to Lemieux Circle
Complex/Development/Subd :
Pearlmont Heights
Lot Description :
Irregular Lot, Tree Coverage - Medium
Lot Dimensions :
shared
Road Frontage :
City Street, Curbs, Paved Streets, Street Lights, Storm Sewer
Zoning :
Residential-Single Family
School District :
197
School District Phone :
651-403-7002
Structural Features
Class :
Residential
Basement :
Drain Tiled, Drainage System, 8 ft+ Pour, Egress Window(s), Full, Concrete, Sump Pump, Unfinished
Exterior :
Brick/Stone, Vinyl Siding
Garage :
2
Accessibility Features :
None
Roof :
Asphalt, Pitched
Sewer :
City Sewer/Connected
Water :
City Water/Connected
Financial Considerations
DPResource :
Y
Foreclosure Status :
No
Lender Owned :
No
Potential Short Sale :
No
Latitude :
44.827901
MLS# :
6400626
Style :
Townhouse Side x Side
Complex/Development/Subd :
Pearlmont Heights
Tax Amount :
$ 3756
Tax With Assessments :
0.3800
Tax Year :
2022
