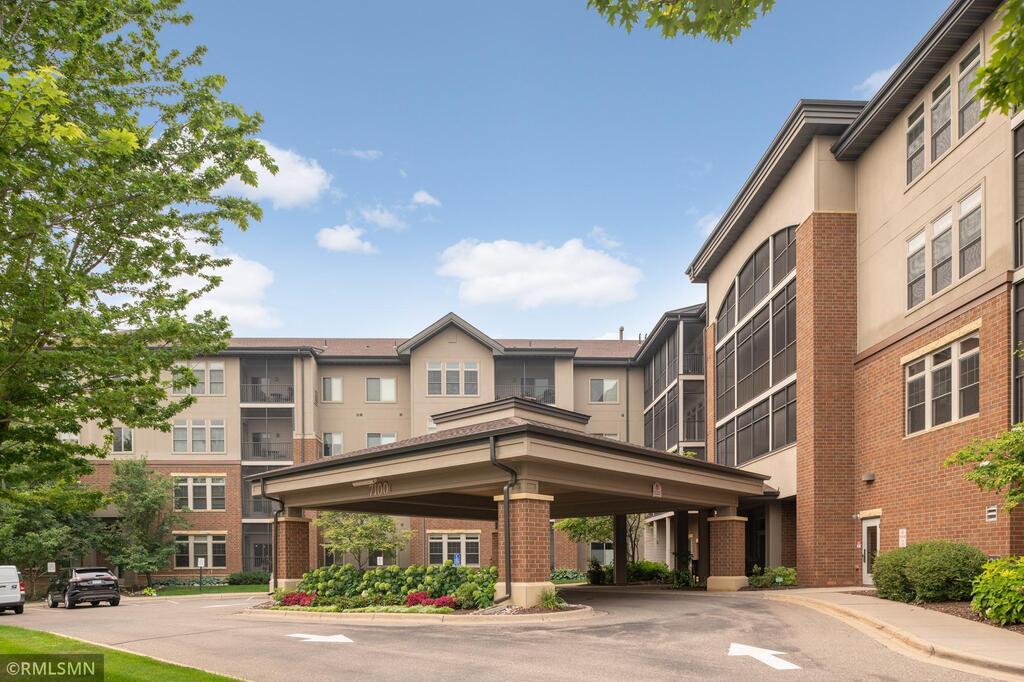7100 Metro 326 Boulevard
Edina (MN) 55439
$574,900
Closed
StatusClosed
Beds2
Baths2
Living Area1475
YR2007
School District273
DOM11
Public Remarks
This unique, completely custom, condominium boasts upscaled finishes and numerous upgrades. A 3rd floor, 2 bedroom, 2 bath luxury unit
being offered with 2 garage stalls and 2 storage units. An abundance of natural light floods this expansive – open floor plan home . A large, two-tiered,
Granite, breakfast bar is a focal point in this ‘dream kitchen’. The Master suite is appointed with gas fireplace, exceptional en-suite bath and a
Professionally designed walk in closet. Shared community amenities include an indoor pool, hot tub, sauna, fitness center, library,
Business center, several gathering areas, car wash, woodworking shop, movie theater, golf simulator, 2 refreshed hotel-style
Guest suites and professional – onsite management. See supplements - over $115K in custom design and features placed during construction. 55 years young and better, Resort Style Living Community. Welcome Home, Welcome to Luxury
Association Information
Association Fee:
633
Assoc Fee Includes:
Array
Fee Frequency:
Monthly
Assoc Mgmt Comp:
First Service Residential
Assoc Mgmt Co Phone:
952-224-4777
Restrictions/Covts:
Mandatory Owners Assoc,Other Bldg Restrictions,Other,Pets - Cats Allowed,Pets - Dogs Allowed,Pets - Number Limit,Pets - Weight/Height Limit,Rental Restrictions May Apply,Seniors - 55+
Amenities Shared:
Array
Quick Specifications
Price :
$574,900
Status :
Closed
Property Type :
Residential
Beds :
2
Year Built :
2007
Approx. Sq. Ft :
1475
School District :
273
Taxes :
$ 4781
MLS# :
6068603
Association Fee :
633
Interior Features
Foundation Size :
1475
Fireplace Y:N :
1
Baths :
2
Bath Desc :
Bathroom Ensuite,Full Primary,Private Primary,Main Floor 3/4 Bath,Walk-In Shower Stall
Lot and Location
PostalCity :
Hennepin
Zip Code :
55439
Directions :
Hwy 100 N of 494 to 70th west to Metro (L) to building. Building at corner of 70th and Metro.
Complex/Development/Subd :
Cic 1963 The Creek
Lot Description :
Irregular Lot, Tree Coverage - Medium
Lot Dimensions :
common
Road Frontage :
City Street
Zoning :
Residential-Single Family
School District :
273
School District Phone :
952-848-3900
Structural Features
Class :
Residential
Basement :
None
Exterior :
Brick/Stone, Stucco, Wood Siding
Garage :
2
Accessibility Features :
Doors 36"+, Accessible Elevator Installed, Hallways 42"+, No Stairs External, No Stairs Internal, Wheelchair Ramp(s)
Roof :
Age 8 Years or Less, Flat
Sewer :
City Sewer/Connected
Water :
City Water/Connected
Financial Considerations
Foreclosure Status :
No
Lender Owned :
No
Potential Short Sale :
No
Latitude :
44.874469
MLS# :
6068603
Style :
High Rise
Complex/Development/Subd :
Cic 1963 The Creek
Tax Amount :
$ 4781
Tax With Assessments :
4781.0000
Tax Year :
2020


