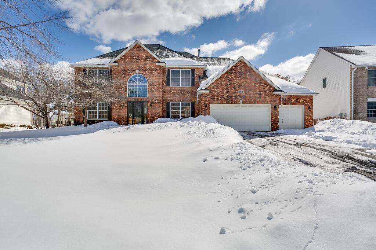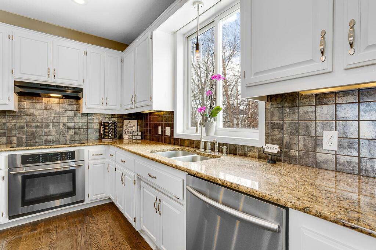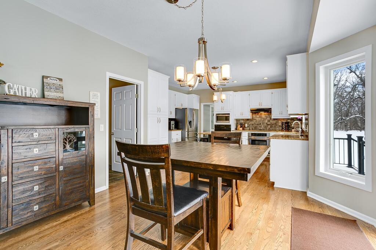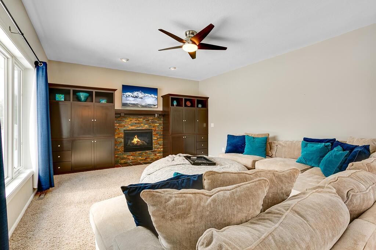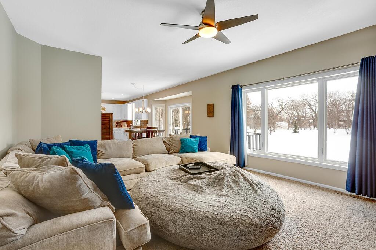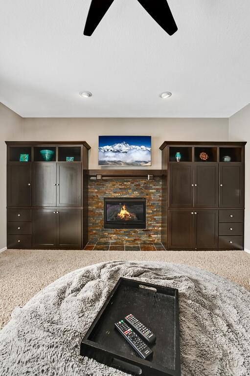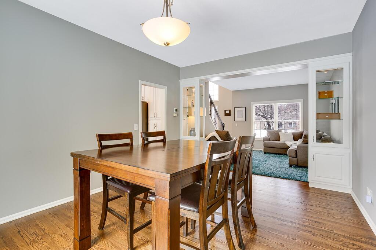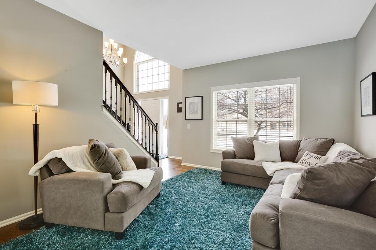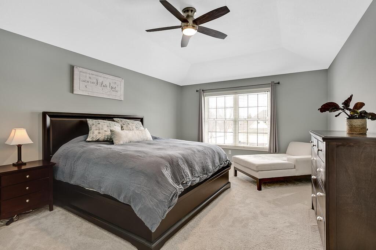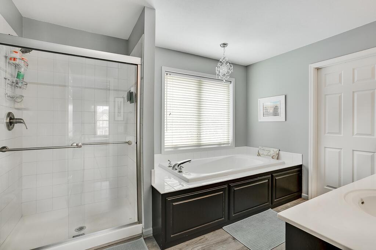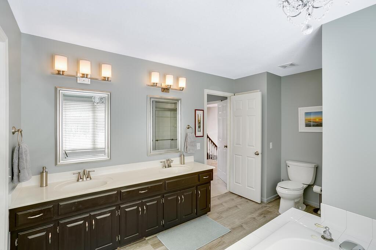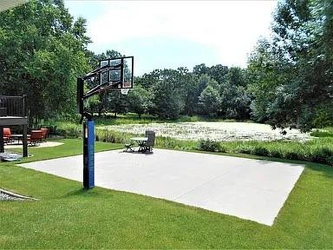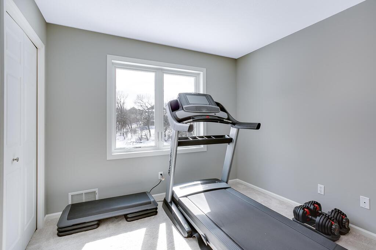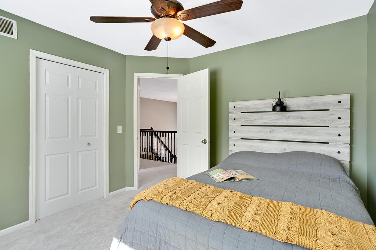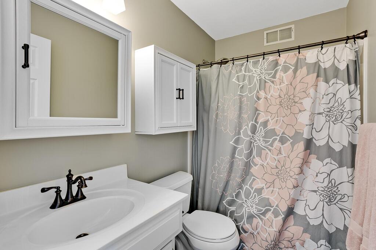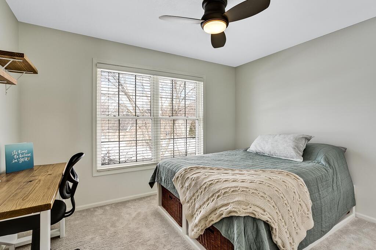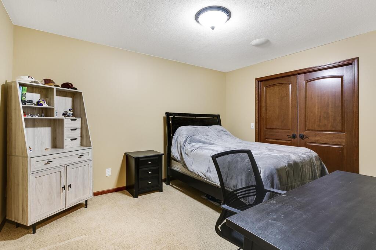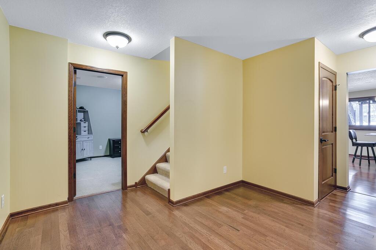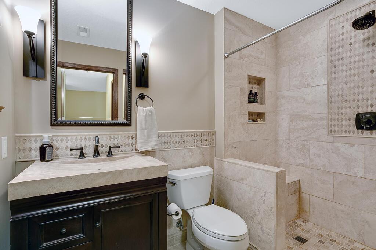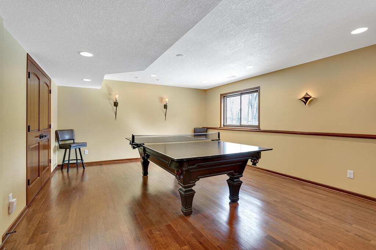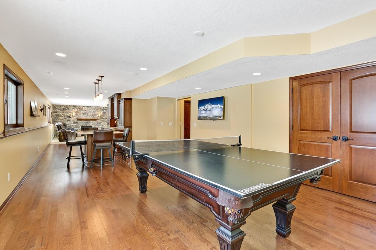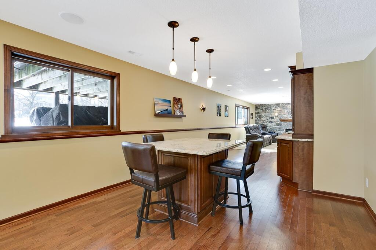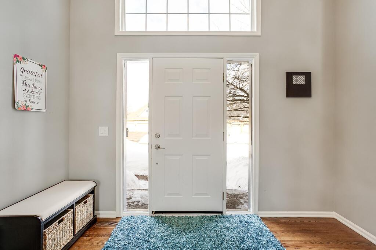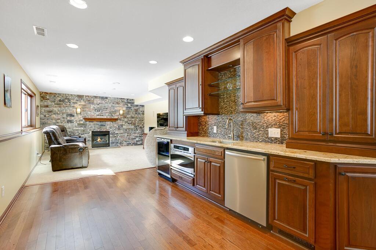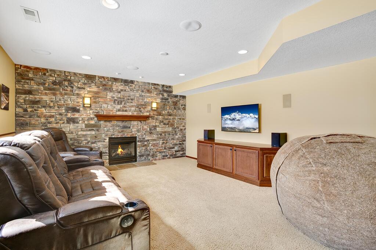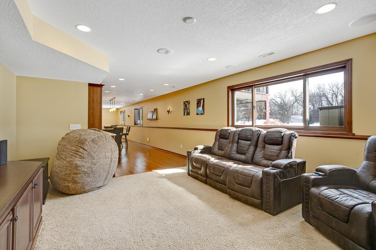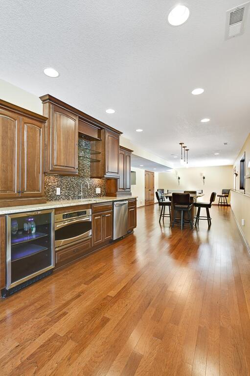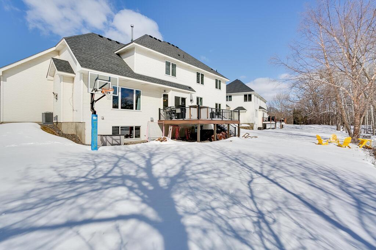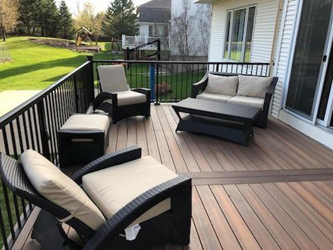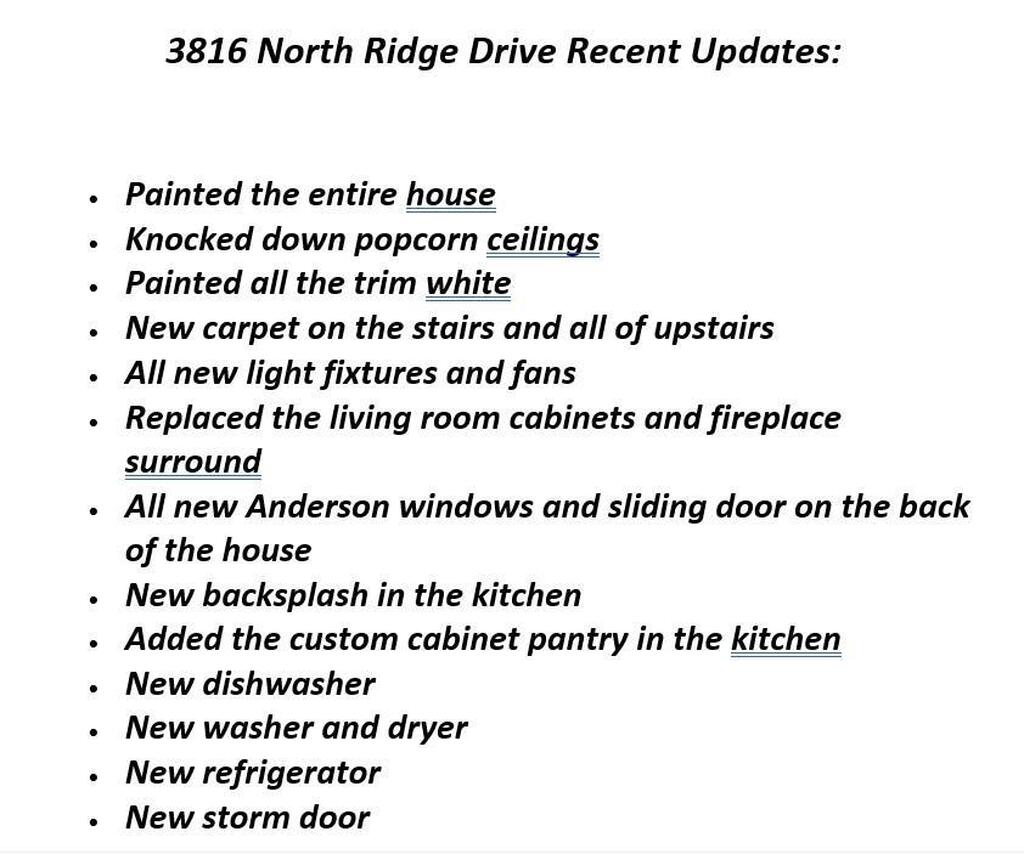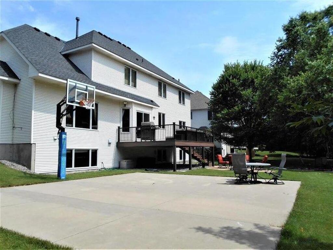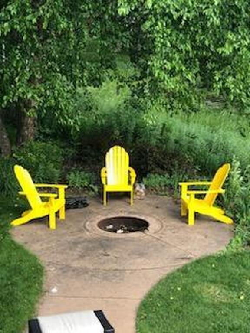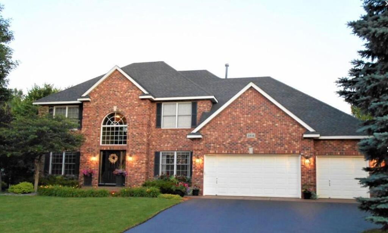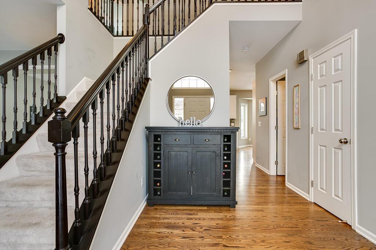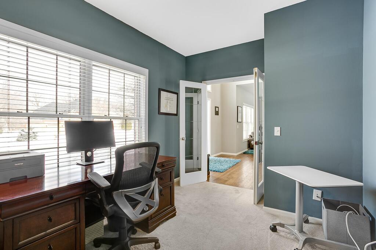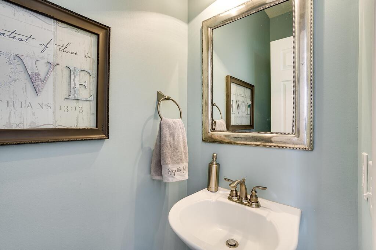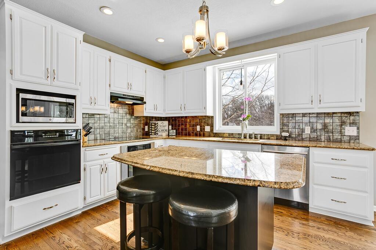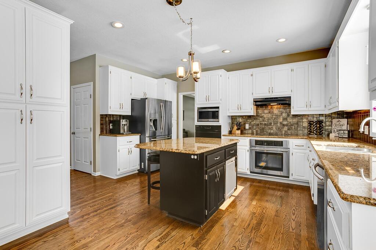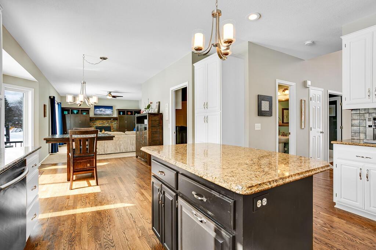3816 North Ridge Drive
Eagan (MN) 55123
$699,900
Closed
StatusClosed
Beds4
Baths4
Living Area3898
YR1996
School District196
DOM9
Public Remarks
A magnificent example of an exceptional, traditional, two-story within one of Eagan's most desired developments. This stunning brick-front, updated home is positioned on a large, over-sized lot and boasts a private, rear yard space, sport court, firepit, maintenance-free decking, & breathtaking, pond views. This majestic manor hosts numerous, recent, update which include new Anderson windows & sliding patio door of south exposure of home, fresh, white-enameled, interior mill work & cabinetry paint, knock down ceilings, new upper, plush carpeting, custom built-ins within main level family room & pantry, newer dishwasher, wall oven, refrigerator , washer & dryer. One will appreciate spaces &finishes throughout each of the 3 levels. Lower level offers a stone faced, gas fireplace, wet bar complete w/ refrigerator, dishwasher, microwave & flanked by rich, custom, cherry, cabinetry. Wildlife is a staple in the rear yard spaces & shall prove to memorize the new occupants of the property.
Lake Information
Lake/Waterfront:
Pond
Association Information
Association Fee:
320
Assoc Fee Includes:
Array
Fee Frequency:
Annually
Assoc Mgmt Comp:
North Ridge Homeowners
Assoc Mgmt Co Phone:
651-491-2375
Quick Specifications
Price :
$699,900
Status :
Closed
Property Type :
Residential
Beds :
4
Year Built :
1996
Approx. Sq. Ft :
3898
School District :
196
Taxes :
$ 5990
MLS# :
6342575
Association Fee :
320
Interior Features
Foundation Size :
1486
Fireplace Y:N :
2
Baths :
4
Bath Desc :
3/4 Basement,Bathroom Ensuite,Full Primary,Private Primary,Main Floor 1/2 Bath,Separate Tub & Shower,Upper Level Full Bath,Walk-In Shower Stall
Lot and Location
PostalCity :
Dakota
Zip Code :
55123
Directions :
Lexington to Wescott. East to North Ridge, south to home
Complex/Development/Subd :
Gardenwood Ponds
Lot Description :
Tree Coverage - Light
Lot Dimensions :
185x155x111x81
Road Frontage :
City Street, Curbs, Paved Streets, Sidewalks, Street Lights, Storm Sewer
Zoning :
Residential-Single Family
School District :
196
School District Phone :
651-423-7700
Structural Features
Class :
Residential
Basement :
Daylight/Lookout Windows, Drain Tiled, Finished, Full, Sump Pump
Exterior :
Brick/Stone, Vinyl Siding
Garage :
3
Accessibility Features :
None
Roof :
Asphalt, Pitched
Sewer :
City Sewer/Connected, City Sewer - In Street
Water :
City Water/Connected, City Water - In Street
Financial Considerations
DPResource :
Y
Foreclosure Status :
No
Lender Owned :
No
Potential Short Sale :
No
Latitude :
44.817443
MLS# :
6342575
Style :
Single Family Residence
Complex/Development/Subd :
Gardenwood Ponds
Tax Amount :
$ 5990
Tax With Assessments :
5990.0000
Tax Year :
2022
