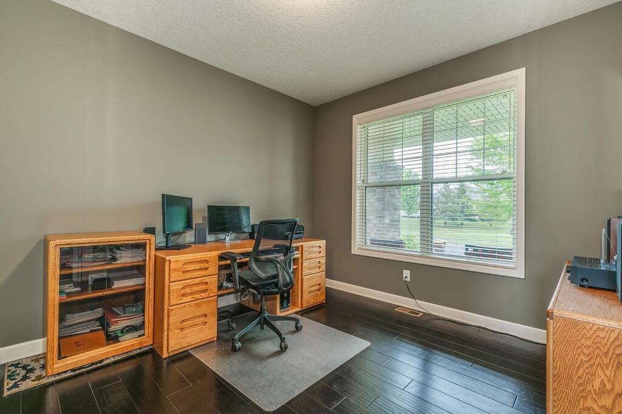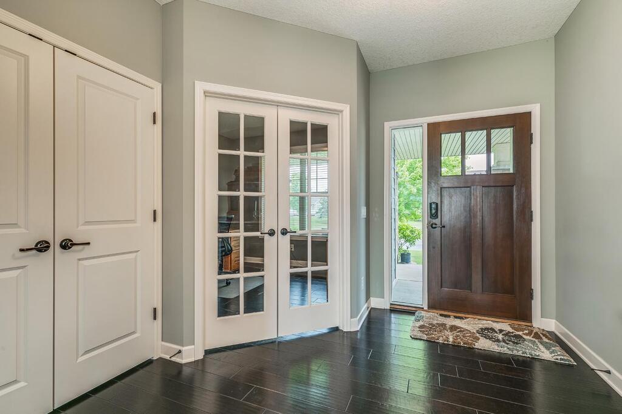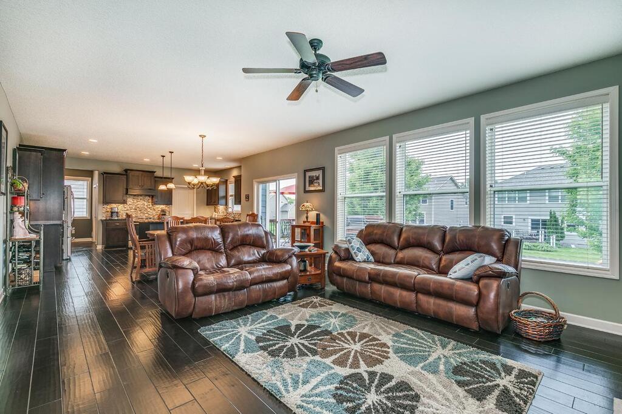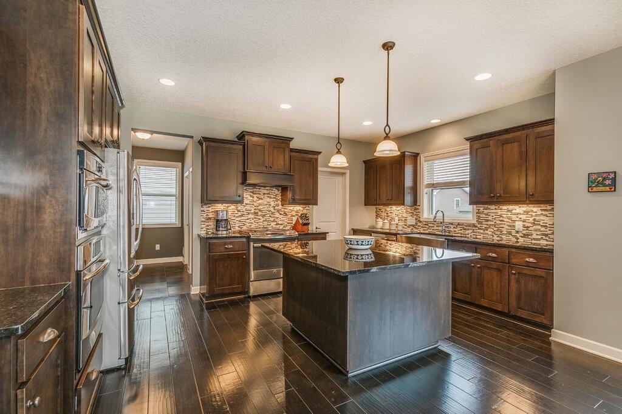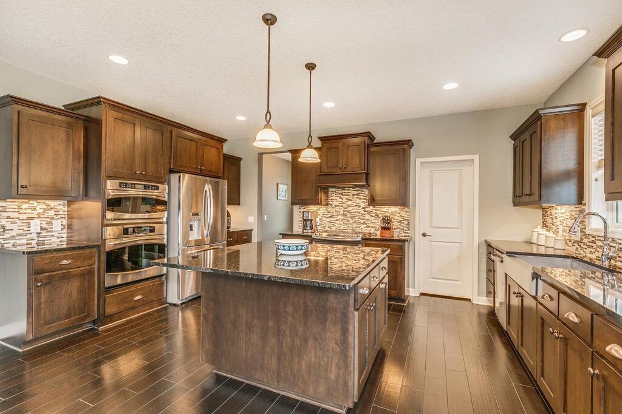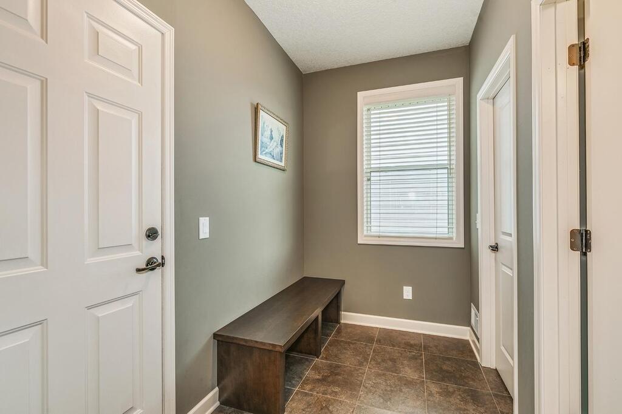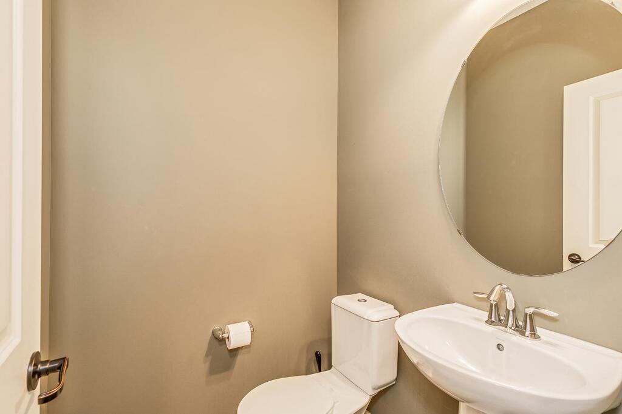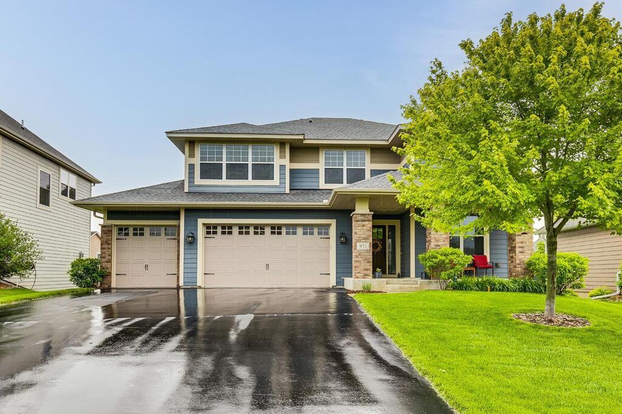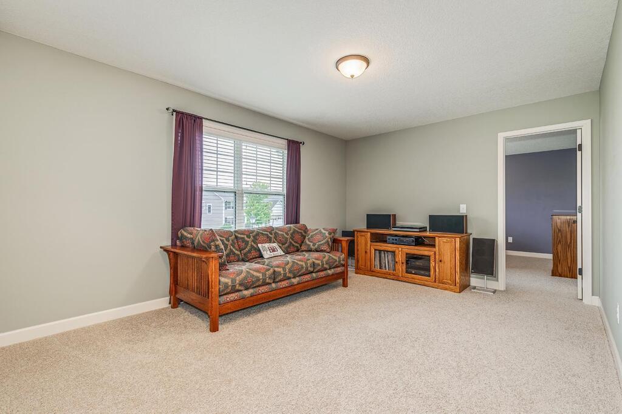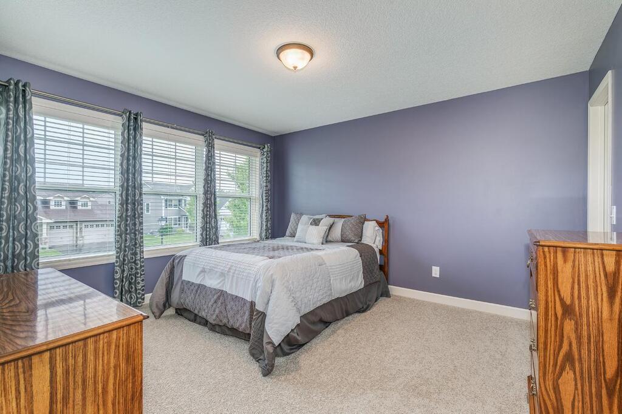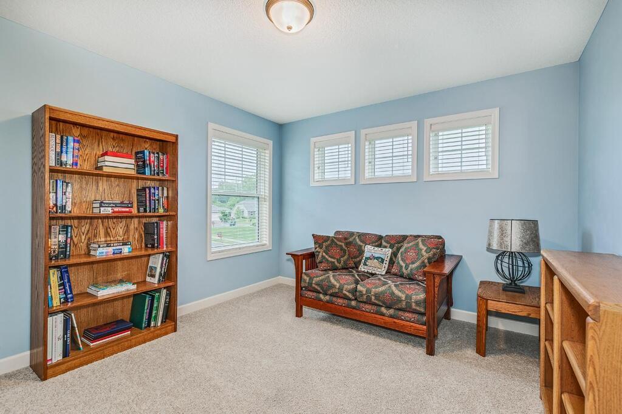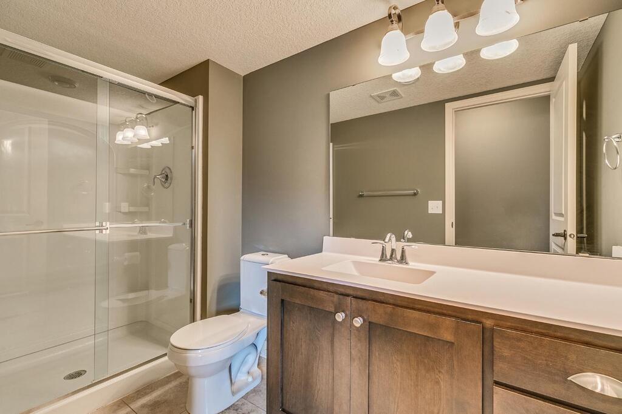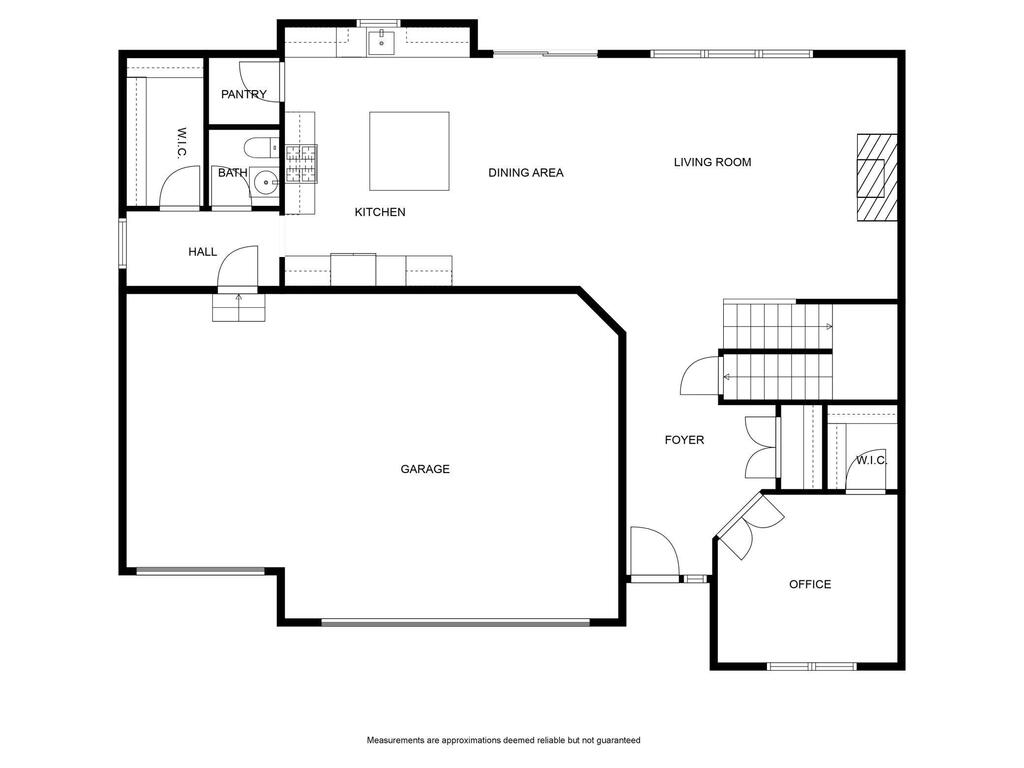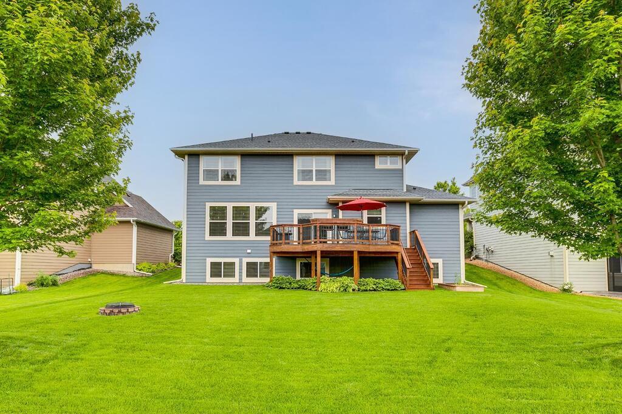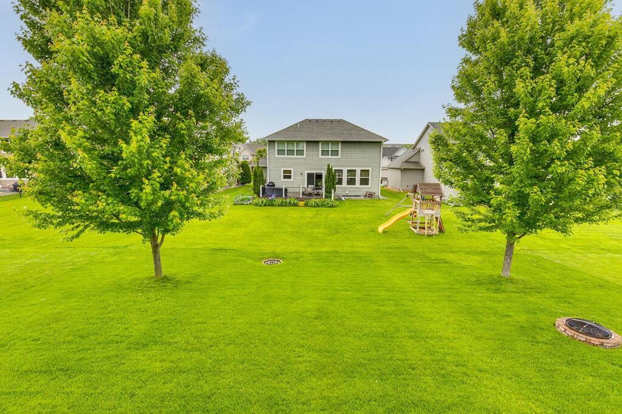971 Monarch Trail
Eagan (MN) 55123
$769,900
Hold
StatusHold
Beds5
Baths4
Living Area3628
YR2013
School District196
DOM30
Public Remarks
**Don't wait, this one is like new construction!! The Stonehaven subdivision is one of the most demanded neighborhood in Eagan. Stonehaven offers a resort-like community pool, clubhouse & walking paths! Woodland elementary is only a 10 minute walk or the bus stops through out the neighborhood. This popular Taylor floor plan features 5 bdrm/4 bath plus loft and upstairs laundry. Large gourmet kitchen with a double oven plus a convection oven is perfect for the gourmet chef within. All appliances are GE Monogram, the spacious mud room, large walk in closet, and walk in pantry are just a few other great features. The main level boasts 90% -gleaming, hardwood,flooring. The lower level offers a large family room that is plumbed for a 2nd fireplace,5th bedroom and 3/4 bath. Looking for storage? you'll have great storage in this home. This is a community not just a neighborhood - a lifestyle, Stonehaven subdivision. This true 10+ home is ultra clean and move in ready!!
Association Information
Association Fee:
295
Assoc Fee Includes:
Array
Fee Frequency:
Quarterly
Assoc Mgmt Comp:
First Residential
Assoc Mgmt Co Phone:
952-227-2700
Quick Specifications
Price :
$769,900
Status :
Hold
Property Type :
Residential
Beds :
5
Year Built :
2013
Approx. Sq. Ft :
3628
School District :
196
Taxes :
$ 7548
MLS# :
6545614
Association Fee :
295
Interior Features
Foundation Size :
1232
Fireplace Y:N :
1
Baths :
4
Bath Desc :
3/4 Basement,Double Sink,Bathroom Ensuite,Full Primary,Private Primary,Main Floor 1/2 Bath,Separate Tub & Shower,Upper Level Full Bath,Walk-In Shower Stall
Lot and Location
PostalCity :
Dakota
Zip Code :
55123
Directions :
35E to east on Yankee Doodle Road, south on Lexington Avenue, east on Duckwood Drive, north on Sawgrass Trail W, east on Monarch Trail, to home on north side of street.
Complex/Development/Subd :
Stonehaven 4th Add
Lot Description :
Public Transit (w/in 6 blks), Tree Coverage - Light, Vineyard
Lot Dimensions :
Irregular
Road Frontage :
City Street, Curbs, Paved Streets, Sidewalks, Street Lights, Storm Sewer
Zoning :
Residential-Single Family
School District :
196
School District Phone :
651-423-7700
Structural Features
Class :
Residential
Basement :
Daylight/Lookout Windows, Drainage System, Egress Window(s), Finished, Full, Concrete, Storage Space, Sump Pump
Exterior :
Brick/Stone, Fiber Cement, Wood Siding
Garage :
3
Accessibility Features :
None
Roof :
Asphalt, Pitched
Sewer :
City Sewer/Connected
Water :
City Water/Connected
Financial Considerations
Foreclosure Status :
No
Lender Owned :
No
Potential Short Sale :
No
Latitude :
44.829836
MLS# :
6545614
Style :
Single Family Residence
Complex/Development/Subd :
Stonehaven 4th Add
Tax Amount :
$ 7548
Tax With Assessments :
7548.0000
Tax Year :
2024





