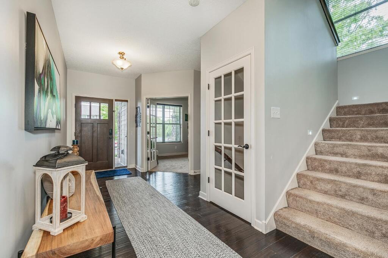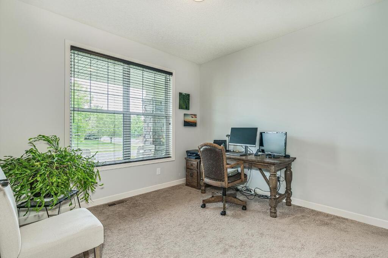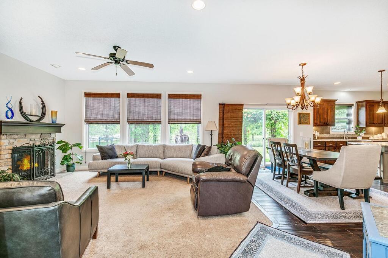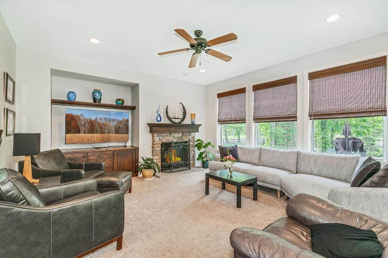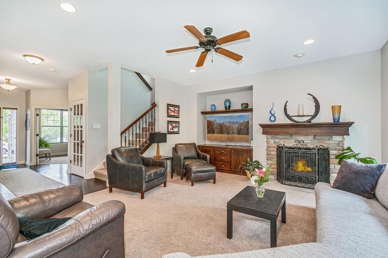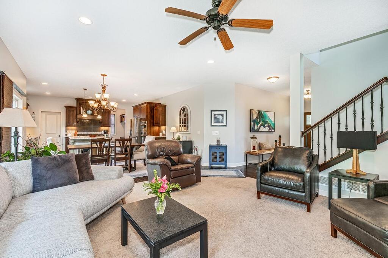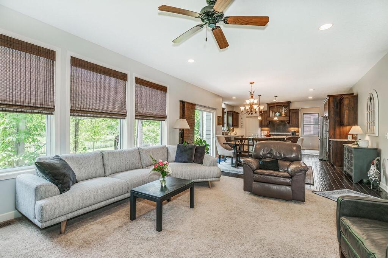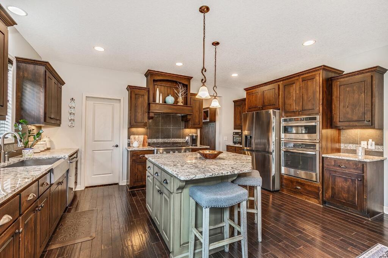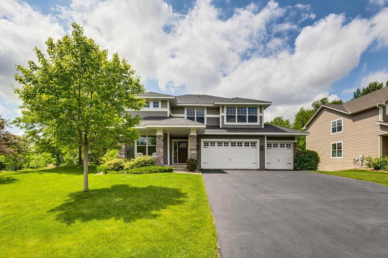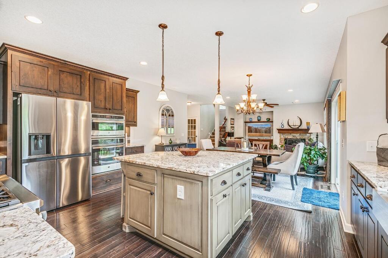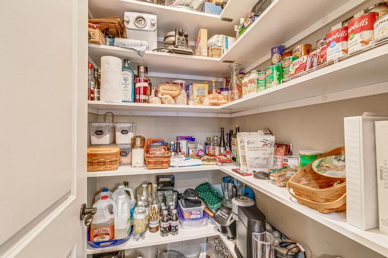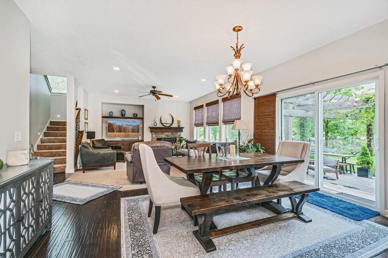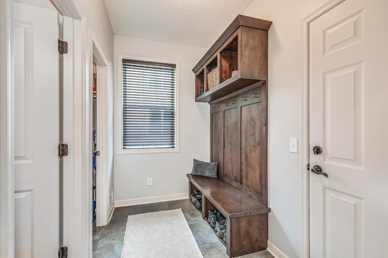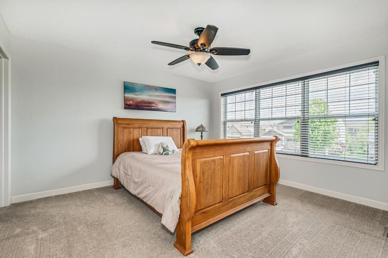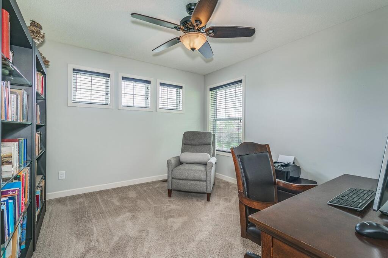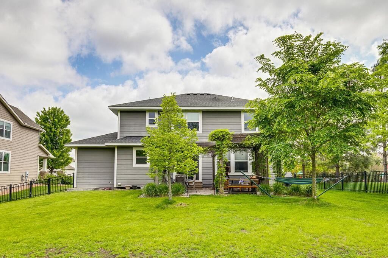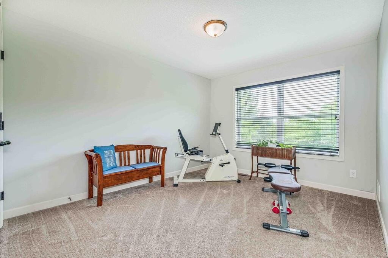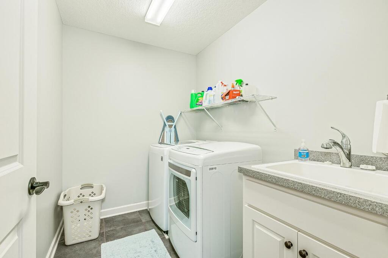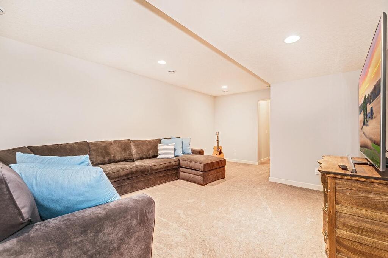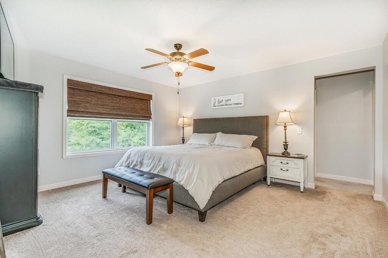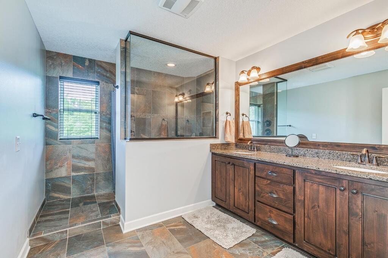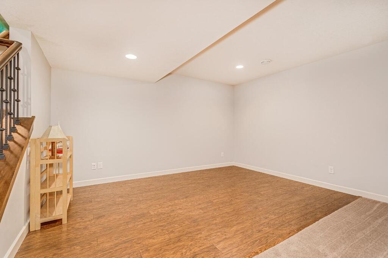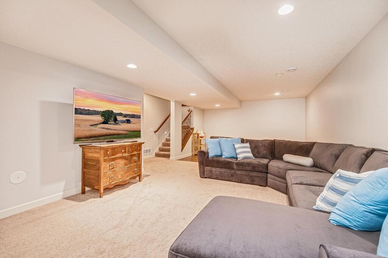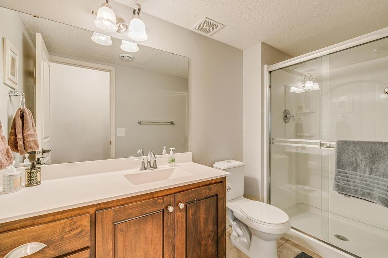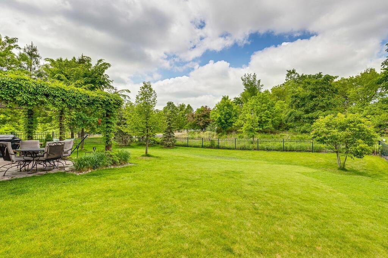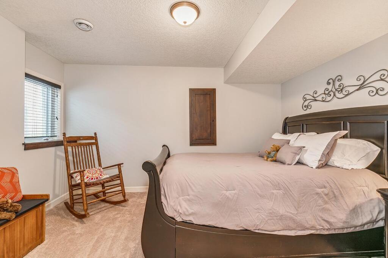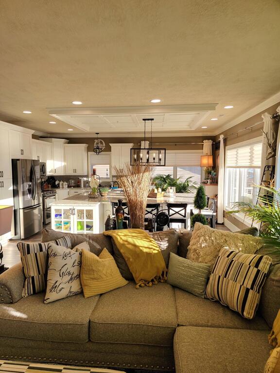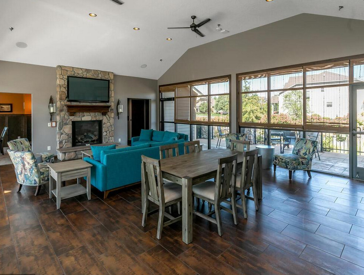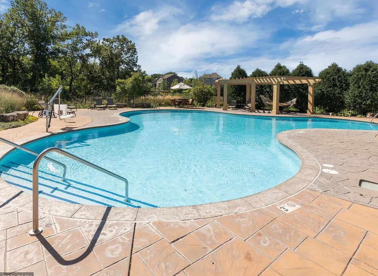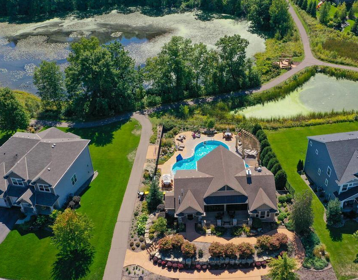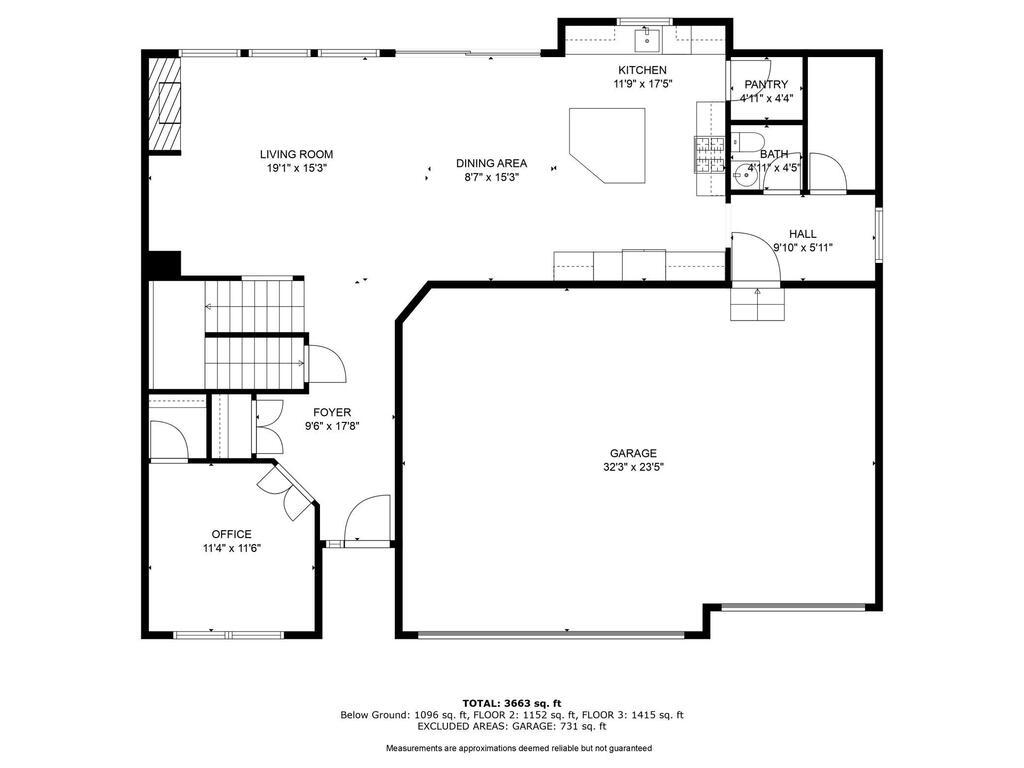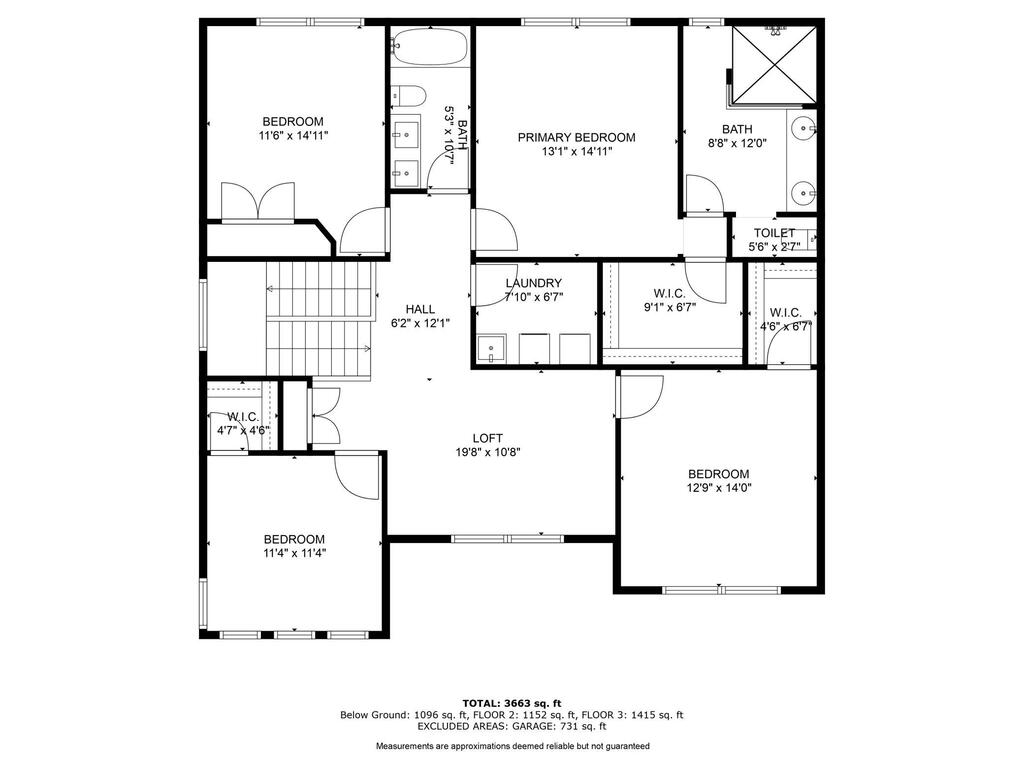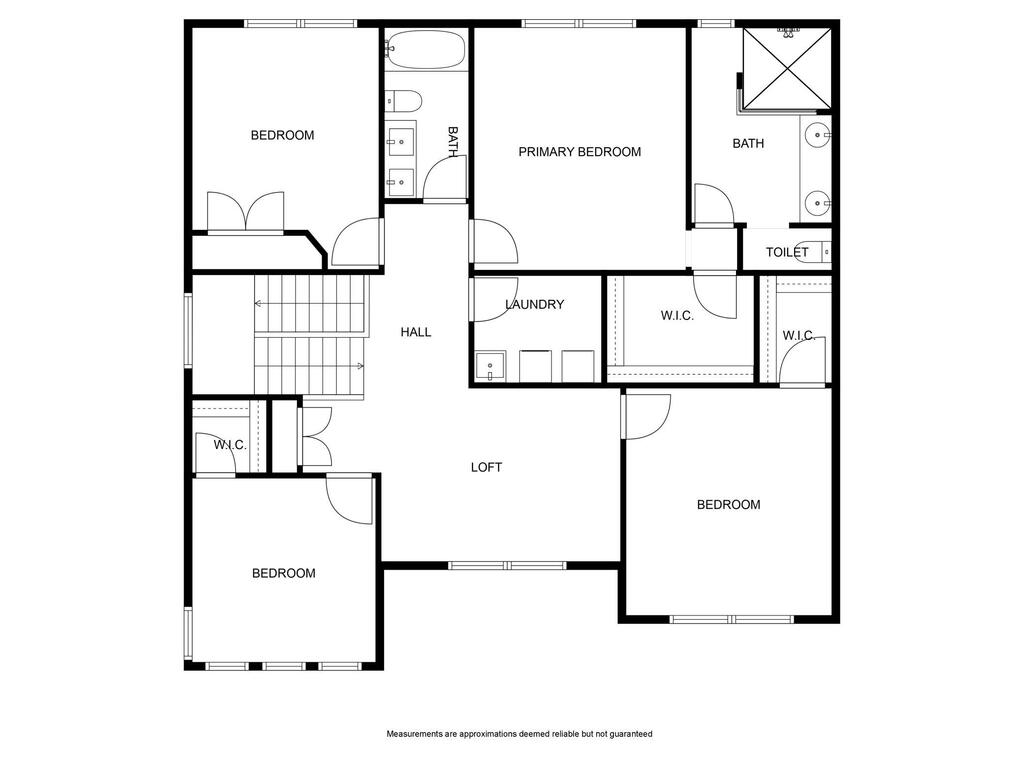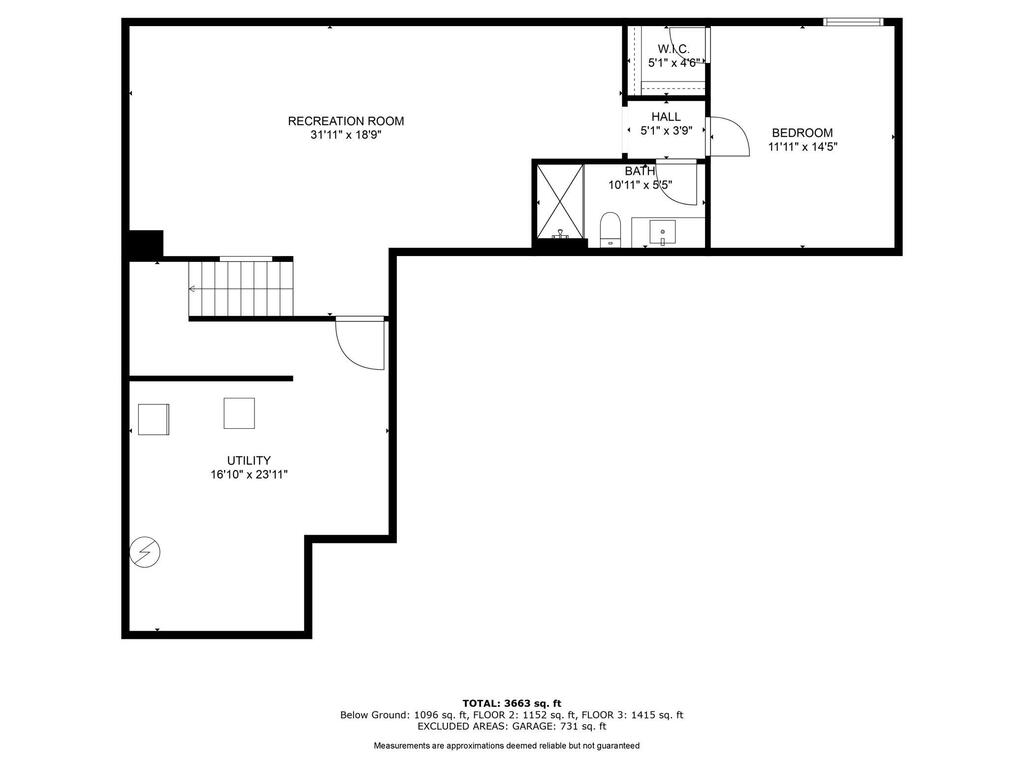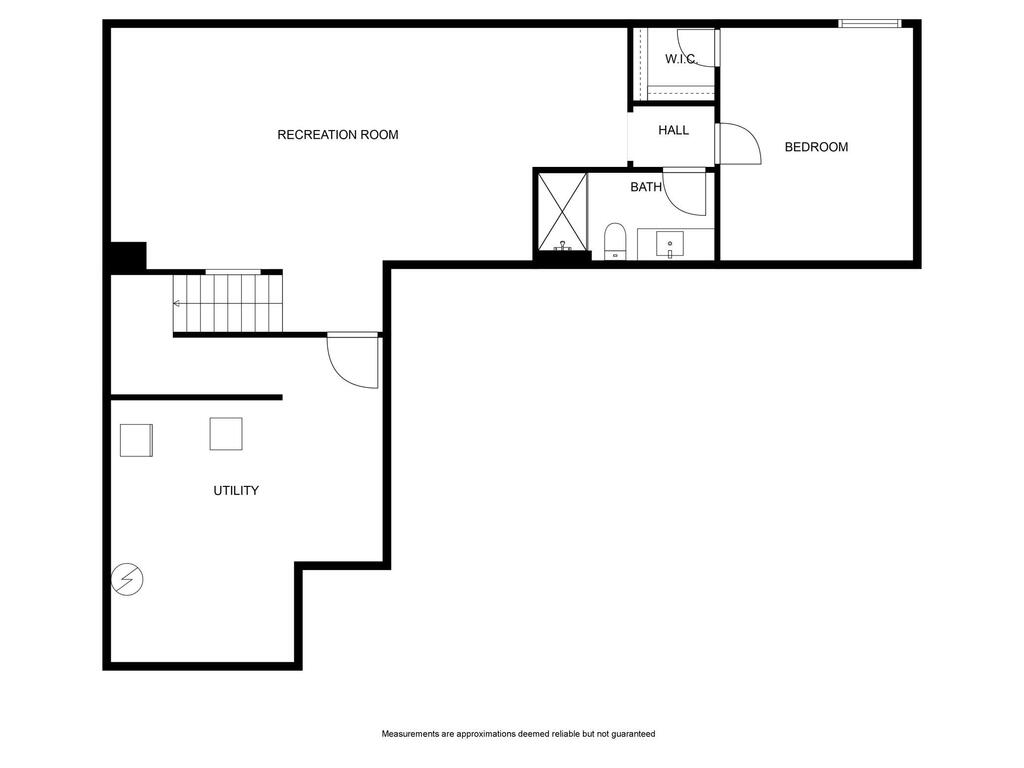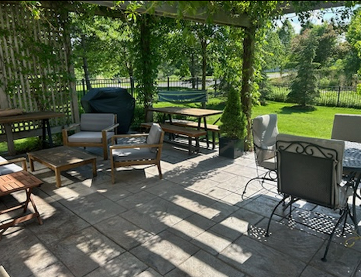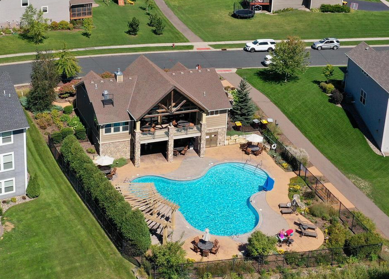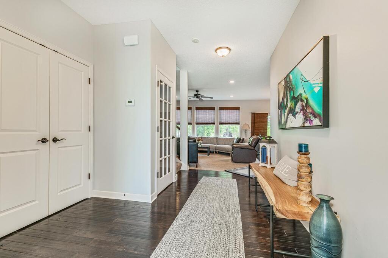3583 Springwood Path
Eagan (MN) 55123
$775,000
Closed
StatusClosed
Beds5
Baths4
Living Area3536
YR2014
School District196
DOM2
Public Remarks
**SOLD BEFORE PRINT**This stunning home sits on a corner lot w/ extra-large semi private fenced-in yard in the desirable Stonehaven development! This demanded neighborhood is one of Eagan's most sought after subdivisions. This like new home features 5 large bedrooms & 4 baths, upper loft, kitchen w/ double convention ovens, oversize island, stone backsplash, gas 6 burner GE Monogram cook top, new refrigerator w/ a dual ice maker that includes the large round craft ice!! You will love the granite & custom cabinets. The main level is all to dining & family room, lower level amusement room that would make a perfect theater room, the & 5th bedroom. This development also has a gorgeous community pool, & amenity center w/ bathrooms, showers, spacious party rooms & full kitchen & exercise area. You will love the pool area & pool. This amazing home you have to see, you will absolutely love the stamped patio & the large wood pergola. The setting is super tranquil & serene!! This home is a 10
Association Information
Association Fee:
295
Assoc Fee Includes:
Array
Fee Frequency:
Quarterly
Assoc Mgmt Comp:
First Residential
Assoc Mgmt Co Phone:
952-227-2700
Quick Specifications
Price :
$775,000
Status :
Closed
Property Type :
Residential
Beds :
5
Year Built :
2014
Approx. Sq. Ft :
3536
School District :
196
Taxes :
$ 7440
MLS# :
6540863
Association Fee :
295
Interior Features
Foundation Size :
1202
Fireplace Y:N :
1
Baths :
4
Bath Desc :
3/4 Basement,Double Sink,Bathroom Ensuite,Full Primary,Private Primary,Main Floor 1/2 Bath,Separate Tub & Shower,Upper Level Full Bath,Walk-In Shower Stall
Lot and Location
PostalCity :
Dakota
Zip Code :
55123
Directions :
I-35E to Yankee Doodle; east to Lexington; south to Duckwood; East to Springwood Path, Left to home
Complex/Development/Subd :
Stonehaven
Lot Description :
Public Transit (w/in 6 blks), Corner Lot, Tree Coverage - Light
Lot Dimensions :
127x115x108x140
Road Frontage :
City Street, Curbs, Paved Streets, Street Lights, Storm Sewer
Zoning :
Residential-Single Family
School District :
196
School District Phone :
651-423-7700
Structural Features
Class :
Residential
Basement :
Drain Tiled, Drainage System, Egress Window(s), Finished, Full, Concrete, Sump Pump
Exterior :
Brick/Stone, Engineered Wood
Garage :
3
Accessibility Features :
None
Roof :
Age 8 Years or Less, Asphalt, Pitched
Sewer :
City Sewer/Connected
Water :
City Water/Connected
Financial Considerations
Foreclosure Status :
No
Lender Owned :
No
Potential Short Sale :
No
Latitude :
44.826605
MLS# :
6540863
Style :
Single Family Residence
Complex/Development/Subd :
Stonehaven
Tax Amount :
$ 7440
Tax With Assessments :
6642.0000
Tax Year :
2024

